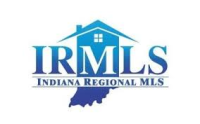For more information regarding the value of a property, please contact us for a free consultation.
17870 Sundrop Court Granger, IN 46530
Want to know what your home might be worth? Contact us for a FREE valuation!

Our team is ready to help you sell your home for the highest possible price ASAP
Key Details
Sold Price $410,000
Property Type Single Family Home
Sub Type Site-Built Home
Listing Status Sold
Purchase Type For Sale
Square Footage 3,027 sqft
Subdivision Forest Hills West
MLS Listing ID 202510260
Style Two Story
Bedrooms 4
Full Baths 2
Year Built 1985
Annual Tax Amount $2,552
Tax Year 2024
Lot Size 0.398 Acres
Property Sub-Type Site-Built Home
Property Description
***SOLD AT TIME OF LIST***Nestled in the desirable Forest Hills subdivision, this stunning 4-bedroom, 2.5-bathroom home has been completely updated, offering a light, bright, and airy feel throughout. From the moment you step onto the charming covered front porch and into the grand two-story foyer, you'll be captivated by the open floor plan designed for modern living. The spacious living areas flow effortlessly, creating the perfect space for entertaining, while the beautifully updated kitchen shines with all-new finishes. Upstairs, four generous bedrooms provide plenty of space to unwind, including a serene primary suite with a private bath. With a 2-stall attached garage and high-end updates at every turn, this home is truly move-in ready—don't miss your chance to make it yours!
Location
State IN
County St. Joseph County
Area St. Joseph County
Rooms
Family Room 19 x 14
Dining Room 10 x 14
Kitchen Main, 9 x 15
Interior
Heating Gas, Forced Air
Cooling Central Air
Fireplaces Number 1
Fireplaces Type Living/Great Rm
Laundry Main, 5 x 7
Exterior
Parking Features Attached
Garage Spaces 2.0
Amenities Available 1st Bdrm En Suite, Ceiling Fan(s), Closet(s) Walk-in, Countertops-Stone, Detector-Smoke, Dryer Hook Up Gas, Eat-In Kitchen, Foyer Entry, Kitchen Island, Open Floor Plan, Porch Covered, Storm Doors, Main Floor Laundry
Building
Lot Description Partially Wooded, Rolling
Story 2
Foundation Finished
Sewer Septic
Water Well
Structure Type Vinyl
New Construction No
Schools
Elementary Schools Swanson
Middle Schools Clay
High Schools Clay
School District South Bend Community School Corp.
Read Less

IDX information provided by the Indiana Regional MLS
Bought with Stephen Bizzaro • Howard Hanna SB Real Estate
GET MORE INFORMATION
- Hot Sheet HOT
- South Bend, IN
- Notre Dame, IN
- Granger, IN
- Mishawaka, IN
- Elkhart, IN
- Bristol, IN
- Goshen, IN
- Osceola, IN
- Homes for sale in South Bend 46617
- Homes for sale in South Bend 46637
- Homes for sale in Elkhart 46514
- Homes for sale in Granger PHM
- Homes for sale in Penn Schools
- Homes for sale in Granger Clay
- Homes for sale in Concord Schools Elkhart
- Homes for sale in Notre Dame
- Condos for sale in Eddy Street Commons
- Golden View Townhomes for Sale
- Condos for sale near Notre Dame Stadium
- New Homes for sale in Northern IN
- Villas for sale in Granger Indiana
- Homes sold in Granger Indiana
- Homes for sale in Granger with a Pool
- Homes for sale in Covington Shores Granger
- Homes for sale in Mishawaka with a Pool
- Villas for sale in Mishawaka
- Homes for sale in Reverewood Mishawaka
- Homes for sale in The Forest
- Homes for sale in Kamm Island
- Homes for sale in South Bend with a Pool
- Homes sold in South Bend
- Homes for sale on the St Joseph River
- Homes for sale in Elkhart with a Pool
- Homes for sale in Jimtown
- Homes for sale in Fort Wayne with Pool
- Homes for sale in Fort Wayne Indiana
- Condos for sale near Indiana University
- Homes for sale in Muncie Indiana
- Homes for sale near Purdue University
- Condos for sale near Purdue University
- Waterfront Listings
- Homes for sale in Bass Lake Indiana
- Homes for sale in Winona Lake Indiana
- Lakefront Homes for sale in Northern Indiana
- Lakefront Homes for Sale Indiana
- Homes for sale in Barbee Lake
- Homes for sale in Tippecanoe Lake
- Homes for sale in Lake Shafer
- Homes for sale in Lake Wawasee
- Homes for sale on Heaton Lake Elkhart
- Condos for Sale near IU Bloomington
- Homes for sale on Upper St Joseph River
- Homes for sale on Lower St Joseph River
- Ranch Homes for sale in Granger



