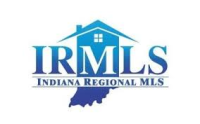For more information regarding the value of a property, please contact us for a free consultation.
23376 Arbor Pointe Drive South Bend, IN 46628
Want to know what your home might be worth? Contact us for a FREE valuation!

Our team is ready to help you sell your home for the highest possible price ASAP
Key Details
Sold Price $314,900
Property Type Single Family Home
Sub Type Site-Built Home
Listing Status Sold
Purchase Type For Sale
Square Footage 2,006 sqft
Subdivision Arbor Pointe
MLS Listing ID 202505311
Style One Story
Bedrooms 4
Full Baths 2
Year Built 1998
Annual Tax Amount $2,100
Tax Year 2025
Lot Size 0.340 Acres
Property Sub-Type Site-Built Home
Property Description
OPEN HOUSE CANCELLED; home is under contract. This charming home offers warmth and comfort, even on the snowiest days. Step inside to find a spacious living room with vaulted ceilings that create an open and inviting atmosphere. The kitchen is sleek and modern, featuring newer stainless steel appliances and plenty of room to cook and entertain. A sliding glass door leads to a deck overlooking the fenced-in backyard, perfect for relaxing or spotting wildlife. (The hot tub is negotiable.) The first floor boasts a generous primary suite, along with two additional bedrooms and a full bathroom. Downstairs, the finished basement provides a cozy family room, a fourth bedroom, and a bar area – ideal for entertaining. The heated 2-car attached garage adds convenience to the home. Located close to dining, shopping, and major roads, yet still offering a peaceful, country feel, this home truly has the best of both worlds. A must-see! Call today to schedule a tour.
Location
State IN
County St. Joseph County
Area St. Joseph County
Interior
Heating Gas, Conventional, Forced Air
Cooling Central Air
Flooring Carpet, Laminate
Laundry Lower
Exterior
Parking Features Attached
Garage Spaces 2.0
Fence Full, Other-See Remarks
Amenities Available Hot Tub/Spa, 1st Bdrm En Suite, Deck Open, Garage Door Opener, Main Level Bedroom Suite, Garage-Heated
Roof Type Asphalt
Building
Lot Description Level, 0-2.9999
Story 1
Foundation Full Basement, Finished
Sewer Septic
Water Well
Structure Type Vinyl
New Construction No
Schools
Elementary Schools Wilson
Middle Schools Dickinson
High Schools Washington
School District South Bend Community School Corp.
Read Less

IDX information provided by the Indiana Regional MLS
Bought with Marcy Mitchell • RE/MAX 100
GET MORE INFORMATION
- Hot Sheet HOT
- South Bend, IN
- Notre Dame, IN
- Granger, IN
- Mishawaka, IN
- Elkhart, IN
- Bristol, IN
- Goshen, IN
- Osceola, IN
- Homes for sale in South Bend 46617
- Homes for sale in South Bend 46637
- Homes for sale in Elkhart 46514
- Homes for sale in Granger PHM
- Homes for sale in Penn Schools
- Homes for sale in Granger Clay
- Homes for sale in Concord Schools Elkhart
- Homes for sale in Notre Dame
- Condos for sale in Eddy Street Commons
- Golden View Townhomes for Sale
- Condos for sale near Notre Dame Stadium
- New Homes for sale in Northern IN
- Villas for sale in Granger Indiana
- Homes sold in Granger Indiana
- Homes for sale in Granger with a Pool
- Homes for sale in Covington Shores Granger
- Homes for sale in Mishawaka with a Pool
- Villas for sale in Mishawaka
- Homes for sale in Reverewood Mishawaka
- Homes for sale in The Forest
- Homes for sale in Kamm Island
- Homes for sale in South Bend with a Pool
- Homes sold in South Bend
- Homes for sale on the St Joseph River
- Homes for sale in Elkhart with a Pool
- Homes for sale in Jimtown
- Homes for sale in Fort Wayne with Pool
- Homes for sale in Fort Wayne Indiana
- Condos for sale near Indiana University
- Homes for sale in Muncie Indiana
- Homes for sale near Purdue University
- Condos for sale near Purdue University
- Waterfront Listings
- Homes for sale in Bass Lake Indiana
- Homes for sale in Winona Lake Indiana
- Lakefront Homes for sale in Northern Indiana
- Lakefront Homes for Sale Indiana
- Homes for sale in Barbee Lake
- Homes for sale in Tippecanoe Lake
- Homes for sale in Lake Shafer
- Homes for sale in Lake Wawasee
- Homes for sale on Heaton Lake Elkhart
- Condos for Sale near IU Bloomington
- Homes for sale on Upper St Joseph River
- Homes for sale on Lower St Joseph River
- Ranch Homes for sale in Granger



