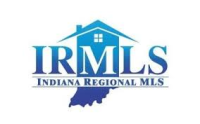For more information regarding the value of a property, please contact us for a free consultation.
50929 Park Ridge Court Granger, IN 46530-4986
Want to know what your home might be worth? Contact us for a FREE valuation!

Our team is ready to help you sell your home for the highest possible price ASAP
Key Details
Sold Price $1,525,000
Property Type Single Family Home
Sub Type Site-Built Home
Listing Status Sold
Purchase Type For Sale
Square Footage 7,843 sqft
Subdivision Park Ridge / Parkridge
MLS Listing ID 202426485
Style Two Story
Bedrooms 4
Full Baths 5
Half Baths 1
Year Built 2001
Annual Tax Amount $9,293
Tax Year 2020
Lot Size 2.246 Acres
Property Sub-Type Site-Built Home
Property Description
Situated on a tranquil park-like wooded lot, this incredible home offers views that perfectly complement the majestic surroundings of its over two acres. Built by Rans Custom Homes, its timeless style and intentional detail create a light-filled, open, and flowing floor plan that complements its tasteful natural decor. The well-planned rooms offer balance and functionality, ideal for both entertaining and quiet evenings. The impressive main room boasts a soaring, beamed ceiling and an imposing stone fireplace. The library/family gathering space showcases bespoke woodwork, vaulted ceilings, and an incredible stone fireplace. The kitchen features a large center island, custom cabinetry, a very large walk-in pantry, and opens to a family room/gathering space with sliders to a large veranda. The private principal bedroom suite offers wooded views, a dressing area, and an impressive bathroom. All bedrooms are spacious and ensuite. The home's second floor offers an unfinished space that can easily be converted into an additional bedroom suite. The lower level includes an impressive second family room complete with a kitchen area/bar and a fireplace, a notable wine room, and extensive storage space. The thoughtfully planned exterior spaces offer privacy and functionality, including an outdoor fireplace, an extensive brick patio, and a fenced rear yard. Th home has a new 2 year old roof. Located in the award-winning PHM School System, minutes from Notre Dame, hospitals, and area restaurants, the home sits close to it all but feels a world apart. A full property prospectus is available
Location
State IN
County St. Joseph County
Area St. Joseph County
Interior
Heating Gas, Forced Air
Cooling Central Air
Fireplaces Number 3
Fireplaces Type Den, Family Rm, Living/Great Rm
Laundry Main
Exterior
Parking Features Attached
Garage Spaces 3.0
Amenities Available 1st Bdrm En Suite
Building
Lot Description Cul-De-Sac, Heavily Wooded, Partially Wooded, Rolling, Waterfront
Story 2
Foundation Daylight, Full Basement, Finished
Sewer Septic
Water Well
Structure Type Brick
New Construction No
Schools
Elementary Schools Prairie Vista
Middle Schools Schmucker
High Schools Penn
School District Penn-Harris-Madison School Corp.
Read Less

IDX information provided by the Indiana Regional MLS
Bought with Dru Cash • RE/MAX 100
GET MORE INFORMATION
- Hot Sheet HOT
- South Bend, IN
- Notre Dame, IN
- Granger, IN
- Mishawaka, IN
- Elkhart, IN
- Bristol, IN
- Goshen, IN
- Osceola, IN
- Homes for sale in South Bend 46617
- Homes for sale in South Bend 46637
- Homes for sale in Elkhart 46514
- Homes for sale in Granger PHM
- Homes for sale in Penn Schools
- Homes for sale in Granger Clay
- Homes for sale in Concord Schools Elkhart
- Homes for sale in Notre Dame
- Condos for sale in Eddy Street Commons
- Golden View Townhomes for Sale
- Condos for sale near Notre Dame Stadium
- New Homes for sale in Northern IN
- Villas for sale in Granger Indiana
- Homes sold in Granger Indiana
- Homes for sale in Granger with a Pool
- Homes for sale in Covington Shores Granger
- Homes for sale in Mishawaka with a Pool
- Villas for sale in Mishawaka
- Homes for sale in Reverewood Mishawaka
- Homes for sale in The Forest
- Homes for sale in Kamm Island
- Homes for sale in South Bend with a Pool
- Homes sold in South Bend
- Homes for sale on the St Joseph River
- Homes for sale in Elkhart with a Pool
- Homes for sale in Jimtown
- Homes for sale in Fort Wayne with Pool
- Homes for sale in Fort Wayne Indiana
- Condos for sale near Indiana University
- Homes for sale in Muncie Indiana
- Homes for sale near Purdue University
- Condos for sale near Purdue University
- Waterfront Listings
- Homes for sale in Bass Lake Indiana
- Homes for sale in Winona Lake Indiana
- Lakefront Homes for sale in Northern Indiana
- Lakefront Homes for Sale Indiana
- Homes for sale in Barbee Lake
- Homes for sale in Tippecanoe Lake
- Homes for sale in Lake Shafer
- Homes for sale in Lake Wawasee
- Homes for sale on Heaton Lake Elkhart
- Condos for Sale near IU Bloomington
- Homes for sale on Upper St Joseph River
- Homes for sale on Lower St Joseph River
- Ranch Homes for sale in Granger



