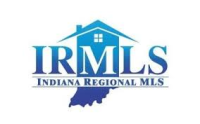For more information regarding the value of a property, please contact us for a free consultation.
54711 Merrifield Drive Mishawaka, IN 46545
Want to know what your home might be worth? Contact us for a FREE valuation!

Our team is ready to help you sell your home for the highest possible price ASAP
Key Details
Sold Price $389,900
Property Type Single Family Home
Sub Type Site-Built Home
Listing Status Sold
Purchase Type For Sale
Square Footage 2,802 sqft
Subdivision Winding Brook Park
MLS Listing ID 202504250
Style Two Story
Bedrooms 4
Full Baths 2
Half Baths 1
HOA Fees $9/ann
Year Built 1963
Annual Tax Amount $2,540
Tax Year 2024
Lot Size 0.370 Acres
Property Sub-Type Site-Built Home
Property Description
If you are looking for loads of space and storage in the ever-popular Winding Brook Park neighborhood, you're not going to want to miss this out on this property, which is immaculate top to bottom! Custom built to mimic a New England home, it offers quality features such as exposed brick, beamed ceilings, and hardwood flooring throughout the majority of the home. The 3 fireplaces plus a wood stove will ensure coziness in the harshest of winters. Imagine hosting a dinner party beside the gigantic fireplace in the dining room! The owners have put in an enormous amount of high cost updates: New roof 2024, and since 2020, new air conditioner, appliances, privacy fencing, hot water heater, and all 3 bathrooms were renovated. A fully detailed list of many more improvements is available upon request. The large brick patio has a new awning to enjoy the views of the private yard with beautiful new beds and landscaping. The large main level primary bedroom is a nice bonus feature, along with the rare 2nd entrance to the basement via garage. Although the basement is not finished, it is super clean and dry with a carpeted floor. Don't delay to schedule a viewing!
Location
State IN
County St. Joseph County
Area St. Joseph County
Rooms
Family Room 22 x 14
Dining Room 21 x 14
Kitchen Main, 16 x 8
Interior
Heating Gas, Wood, Hot Water
Cooling Central Air
Flooring Hardwood Floors, Carpet, Tile
Fireplaces Number 3
Fireplaces Type Dining Rm, Living/Great Rm, 1st Bdrm, Gas Starter, Wood Burning Stove
Laundry Main, 16 x 8
Exterior
Parking Features Attached
Garage Spaces 2.0
Fence Chain Link, Privacy, Wood
Amenities Available Ceiling-Cathedral, Ceiling Fan(s), Ceilings-Beamed, Closet(s) Walk-in, Countertops-Stone, Disposal, Dryer Hook Up Gas/Elec, Foyer Entry, Garage Door Opener, Irrigation System, Natural Woodwork, Patio Open, Porch Covered, Twin Sink Vanity, Stand Up Shower, Tub/Shower Combination, Main Level Bedroom Suite, Formal Dining Room, Main Floor Laundry
Roof Type Asphalt,Shingle
Building
Lot Description Partially Wooded, 0-2.9999
Story 2
Foundation Crawl, Slab, Partial Basement
Sewer City
Water City
Structure Type Aluminum,Brick,Vinyl,Wood
New Construction No
Schools
Elementary Schools Walt Disney
Middle Schools Schmucker
High Schools Penn
School District Penn-Harris-Madison School Corp.
Read Less

IDX information provided by the Indiana Regional MLS
Bought with Joel Fourman • Re/Max County Wide 1st
GET MORE INFORMATION
- Hot Sheet HOT
- South Bend, IN
- Notre Dame, IN
- Granger, IN
- Mishawaka, IN
- Elkhart, IN
- Bristol, IN
- Goshen, IN
- Osceola, IN
- Homes for sale in South Bend 46617
- Homes for sale in South Bend 46637
- Homes for sale in Elkhart 46514
- Homes for sale in Granger PHM
- Homes for sale in Penn Schools
- Homes for sale in Granger Clay
- Homes for sale in Concord Schools Elkhart
- Homes for sale in Notre Dame
- Condos for sale in Eddy Street Commons
- Golden View Townhomes for Sale
- Condos for sale near Notre Dame Stadium
- New Homes for sale in Northern IN
- Villas for sale in Granger Indiana
- Homes sold in Granger Indiana
- Homes for sale in Granger with a Pool
- Homes for sale in Covington Shores Granger
- Homes for sale in Mishawaka with a Pool
- Villas for sale in Mishawaka
- Homes for sale in Reverewood Mishawaka
- Homes for sale in The Forest
- Homes for sale in Kamm Island
- Homes for sale in South Bend with a Pool
- Homes sold in South Bend
- Homes for sale on the St Joseph River
- Homes for sale in Elkhart with a Pool
- Homes for sale in Jimtown
- Homes for sale in Fort Wayne with Pool
- Homes for sale in Fort Wayne Indiana
- Condos for sale near Indiana University
- Homes for sale in Muncie Indiana
- Homes for sale near Purdue University
- Condos for sale near Purdue University
- Waterfront Listings
- Homes for sale in Bass Lake Indiana
- Homes for sale in Winona Lake Indiana
- Lakefront Homes for sale in Northern Indiana
- Lakefront Homes for Sale Indiana
- Homes for sale in Barbee Lake
- Homes for sale in Tippecanoe Lake
- Homes for sale in Lake Shafer
- Homes for sale in Lake Wawasee
- Homes for sale on Heaton Lake Elkhart
- Condos for Sale near IU Bloomington
- Homes for sale on Upper St Joseph River
- Homes for sale on Lower St Joseph River
- Ranch Homes for sale in Granger



