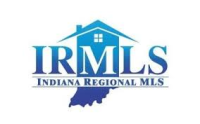For more information regarding the value of a property, please contact us for a free consultation.
51444 Gumwood Road Granger, IN 46530
Want to know what your home might be worth? Contact us for a FREE valuation!

Our team is ready to help you sell your home for the highest possible price ASAP
Key Details
Sold Price $335,000
Property Type Single Family Home
Sub Type Site-Built Home
Listing Status Sold
Purchase Type For Sale
Square Footage 2,577 sqft
MLS Listing ID 202504552
Style One and Half Story
Bedrooms 3
Full Baths 2
Year Built 1918
Annual Tax Amount $2,217
Lot Size 0.710 Acres
Property Sub-Type Site-Built Home
Property Description
Located in the heart of Granger, this home offers unbeatable access to all that Granger has to offer. This well-maintained home is located in the PHM school district. The modern updates blend seamlessly with timeless charm. This 3-bedroom, 2-bathroom home sits on a spacious corner lot and features a recently updated kitchen and main bathroom (2022), a main-level office, and a partially finished basement, all designed with a seamless flow and an abundance of natural light. Step outside to enjoy the fenced-in backyard, fresh landscaping, and a brick patio—perfect for relaxing or entertaining. The oversized two-car garage offers incredible versatility with additional loft space above for storage or future use. The bright and airy sunroom, with its beautiful French doors, offers the perfect space to relax and enjoy the natural light that fills the room With its beautiful character, thoughtful updates, and meticulous care, this home is move-in ready and designed for comfortable living. Don't miss your chance—schedule your showing today!
Location
State IN
County St. Joseph County
Area St. Joseph County
Rooms
Dining Room 8 x 14
Interior
Heating Gas, Forced Air
Cooling Central Air
Flooring Carpet, Tile, Vinyl
Fireplaces Number 1
Fireplaces Type One
Laundry Basement
Exterior
Parking Features Detached
Garage Spaces 2.0
Fence Full, Chain Link
Amenities Available Breakfast Bar, Closet(s) Walk-in, Countertops-Solid Surf, Detector-Smoke, Firepit, Garage Door Opener, Landscaped, Patio Open, Porch Covered, Stand Up Shower, Tub/Shower Combination, Sump Pump
Roof Type Asphalt
Building
Lot Description Level
Story 1.5
Foundation Crawl, Slab, Partially Finished
Sewer Septic
Water Well
Structure Type Vinyl
New Construction No
Schools
Elementary Schools Prairie Vista
Middle Schools Schmucker
High Schools Penn
School District Penn-Harris-Madison School Corp.
Read Less

IDX information provided by the Indiana Regional MLS
Bought with Sally Potts • Cressy & Everett - South Bend
GET MORE INFORMATION
- Hot Sheet HOT
- South Bend, IN
- Notre Dame, IN
- Granger, IN
- Mishawaka, IN
- Elkhart, IN
- Bristol, IN
- Goshen, IN
- Osceola, IN
- Homes for sale in South Bend 46617
- Homes for sale in South Bend 46637
- Homes for sale in Elkhart 46514
- Homes for sale in Granger PHM
- Homes for sale in Penn Schools
- Homes for sale in Granger Clay
- Homes for sale in Concord Schools Elkhart
- Homes for sale in Notre Dame
- Condos for sale in Eddy Street Commons
- Golden View Townhomes for Sale
- Condos for sale near Notre Dame Stadium
- New Homes for sale in Northern IN
- Villas for sale in Granger Indiana
- Homes sold in Granger Indiana
- Homes for sale in Granger with a Pool
- Homes for sale in Covington Shores Granger
- Homes for sale in Mishawaka with a Pool
- Villas for sale in Mishawaka
- Homes for sale in Reverewood Mishawaka
- Homes for sale in The Forest
- Homes for sale in Kamm Island
- Homes for sale in South Bend with a Pool
- Homes sold in South Bend
- Homes for sale on the St Joseph River
- Homes for sale in Elkhart with a Pool
- Homes for sale in Jimtown
- Homes for sale in Fort Wayne with Pool
- Homes for sale in Fort Wayne Indiana
- Condos for sale near Indiana University
- Homes for sale in Muncie Indiana
- Homes for sale near Purdue University
- Condos for sale near Purdue University
- Waterfront Listings
- Homes for sale in Bass Lake Indiana
- Homes for sale in Winona Lake Indiana
- Lakefront Homes for sale in Northern Indiana
- Lakefront Homes for Sale Indiana
- Homes for sale in Barbee Lake
- Homes for sale in Tippecanoe Lake
- Homes for sale in Lake Shafer
- Homes for sale in Lake Wawasee
- Homes for sale on Heaton Lake Elkhart
- Condos for Sale near IU Bloomington
- Homes for sale on Upper St Joseph River
- Homes for sale on Lower St Joseph River
- Ranch Homes for sale in Granger



