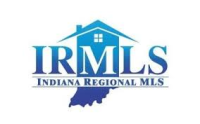For more information regarding the value of a property, please contact us for a free consultation.
56089 Stone Hill Court Bristol, IN 46507
Want to know what your home might be worth? Contact us for a FREE valuation!

Our team is ready to help you sell your home for the highest possible price ASAP
Key Details
Sold Price $757,000
Property Type Single Family Home
Sub Type Site-Built Home
Listing Status Sold
Purchase Type For Sale
Square Footage 5,944 sqft
Subdivision Sylvan Woods
MLS Listing ID 202440047
Style Two Story
Bedrooms 5
Full Baths 4
Half Baths 2
Year Built 2007
Annual Tax Amount $11,707
Tax Year 2024
Lot Size 3.880 Acres
Property Sub-Type Site-Built Home
Property Description
Exclusive opportunity in coveted Sylvan Woods! Located in Middlebury Schools, this home sits at the top of the neighborhood on a peaceful, wooded 3.88 acre setting & was custom built by Town & Country Builders. Five bedrooms, four full baths + two half bathrooms, GIGANTIC bonus room, ML office, & living room w/fireplace. Great room w/two story stone fireplace & floor to ceiling windows overlook the secluded backyard where deer make frequent appearances. Master bathroom has double vanities, double closets, jetted tub and walk in shower. Gorgeous kitchen w/Ayr Cabinetry, granite counters, multiple ovens, double fridge, 10' island w/prep sink PLUS formal dining room. ML laundry w/separate outdoor entrance. 1600SF HEATED, six car garage. Finished basement w/wet bar, pool table, theater area, bedroom & full bath. This is truly a gorgeous, perfectly appointed home for a choosy buyer!
Location
State IN
County Elkhart County
Area Elkhart County
Rooms
Family Room 25 x 30
Dining Room 16 x 13
Kitchen Main, 20 x 14
Interior
Heating Gas, Forced Air
Cooling Central Air
Flooring Hardwood Floors, Carpet, Stone
Fireplaces Number 2
Fireplaces Type Den, Family Rm, Living/Great Rm, Gas Log, Wood Burning, Basement, Three +, Fireplace Insert
Laundry Main, 12 x 9
Exterior
Parking Features Attached
Garage Spaces 6.0
Amenities Available 1st Bdrm En Suite, Bar, Breakfast Bar, Built-In Bookcase, Cable Ready, Ceiling-9+, Ceiling-Tray, Ceiling Fan(s), Ceilings-Beamed, Central Vacuum System, Closet(s) Walk-in, Countertops-Stone, Crown Molding, Eat-In Kitchen, Foyer Entry, Garage Door Opener, Jet Tub, Kitchen Island, Landscaped, Laundry-Chute, Open Floor Plan, Pantry-Walk In, Patio Open, Porch Covered, Six Panel Doors, Skylight(s), Split Br Floor Plan, Twin Sink Vanity, Wet Bar, Stand Up Shower, Tub and Separate Shower, Tub/Shower Combination, Formal Dining Room, Garage-Heated, Great Room, Main Floor Laundry, Custom Cabinetry, Jack & Jill Bath
Roof Type Asphalt
Building
Lot Description Heavily Wooded, Rolling, Slope, 3-5.9999
Story 2
Foundation Daylight, Full Basement, Partially Finished
Sewer Septic
Water Well
Structure Type Brick
New Construction No
Schools
Elementary Schools Orchardview
Middle Schools Northridge
High Schools Northridge
School District Middlebury Community Schools
Read Less

IDX information provided by the Indiana Regional MLS
Bought with Jan Lazzara • RE/MAX 100
GET MORE INFORMATION
- Hot Sheet HOT
- South Bend, IN
- Notre Dame, IN
- Granger, IN
- Mishawaka, IN
- Elkhart, IN
- Bristol, IN
- Goshen, IN
- Osceola, IN
- Homes for sale in South Bend 46617
- Homes for sale in South Bend 46637
- Homes for sale in Elkhart 46514
- Homes for sale in Granger PHM
- Homes for sale in Penn Schools
- Homes for sale in Granger Clay
- Homes for sale in Concord Schools Elkhart
- Homes for sale in Notre Dame
- Condos for sale in Eddy Street Commons
- Golden View Townhomes for Sale
- Condos for sale near Notre Dame Stadium
- New Homes for sale in Northern IN
- Villas for sale in Granger Indiana
- Homes sold in Granger Indiana
- Homes for sale in Granger with a Pool
- Homes for sale in Covington Shores Granger
- Homes for sale in Mishawaka with a Pool
- Villas for sale in Mishawaka
- Homes for sale in Reverewood Mishawaka
- Homes for sale in The Forest
- Homes for sale in Kamm Island
- Homes for sale in South Bend with a Pool
- Homes sold in South Bend
- Homes for sale on the St Joseph River
- Homes for sale in Elkhart with a Pool
- Homes for sale in Jimtown
- Homes for sale in Fort Wayne with Pool
- Homes for sale in Fort Wayne Indiana
- Condos for sale near Indiana University
- Homes for sale in Muncie Indiana
- Homes for sale near Purdue University
- Condos for sale near Purdue University
- Waterfront Listings
- Homes for sale in Bass Lake Indiana
- Homes for sale in Winona Lake Indiana
- Lakefront Homes for sale in Northern Indiana
- Lakefront Homes for Sale Indiana
- Homes for sale in Barbee Lake
- Homes for sale in Tippecanoe Lake
- Homes for sale in Lake Shafer
- Homes for sale in Lake Wawasee
- Homes for sale on Heaton Lake Elkhart
- Condos for Sale near IU Bloomington
- Homes for sale on Upper St Joseph River
- Homes for sale on Lower St Joseph River
- Ranch Homes for sale in Granger



