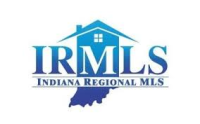For more information regarding the value of a property, please contact us for a free consultation.
51630 Pebble Brooke Drive Granger, IN 46530-9349
Want to know what your home might be worth? Contact us for a FREE valuation!

Our team is ready to help you sell your home for the highest possible price ASAP
Key Details
Sold Price $490,000
Property Type Single Family Home
Sub Type Site-Built Home
Listing Status Sold
Purchase Type For Sale
Square Footage 3,500 sqft
Subdivision Terri Brooke East
MLS Listing ID 202503915
Style One and Half Story
Bedrooms 4
Full Baths 2
Half Baths 1
Year Built 1989
Annual Tax Amount $4,851
Tax Year 2024
Lot Size 0.640 Acres
Property Sub-Type Site-Built Home
Property Description
This beautiful open-concept home features soaring cathedral ceilings and spacious rooms, creating an inviting and desirable living space. Nestled on an exceptional wooded lot, it offers privacy and tranquility. The expansive deck provides ample space for grilling, lounging, and entertaining. The generously sized eat-in kitchen provides an abundance of cabinetry, quartz countertops, and a central island with a cooktop range. The main-level ensuite includes an oversized dual vanity, a whirlpool tub, a walk-in shower, and a large walk-in closet. Convenience abounds with a main-level laundry room off the kitchen, featuring a laundry chute for easy access from the upstairs bedrooms. The family room showcases newer hardwood floors and a dual-sided fireplace that flows into a private den or office. Upstairs, you'll have two large bedrooms both with ample closet space and a full bath. The full basement offers a partially finished recreation area, perfect for games and workouts, plus plenty of additional storage space. Other notable features include an in-ground sprinkler system, a new R.O. system, a new sump pump, new water softener, and a new water heater. This exceptional property, surrounded by nature yet conveniently located, is truly a must-see! So don't wait - schedule a showing today!
Location
State IN
County Elkhart County
Area Elkhart County
Interior
Heating Gas, Forced Air
Cooling Central Air
Flooring Other
Fireplaces Number 2
Fireplaces Type Living/Great Rm, 1st Bdrm, Gas Log
Laundry Main
Exterior
Parking Features Attached
Garage Spaces 2.0
Amenities Available Ceilings-Vaulted, Countertops-Stone, Foyer Entry, Main Level Bedroom Suite, Main Floor Laundry
Building
Lot Description Irregular, 0-2.9999
Story 1.5
Foundation Partially Finished
Sewer Septic
Water Well
Structure Type Vinyl
New Construction No
Schools
Elementary Schools Cleveland
Middle Schools West Side
High Schools Elkhart
School District Elkhart Community Schools
Read Less

IDX information provided by the Indiana Regional MLS
Bought with Stephen Bizzaro • Howard Hanna SB Real Estate
GET MORE INFORMATION
- Hot Sheet HOT
- South Bend, IN
- Notre Dame, IN
- Granger, IN
- Mishawaka, IN
- Elkhart, IN
- Bristol, IN
- Goshen, IN
- Osceola, IN
- Homes for sale in South Bend 46617
- Homes for sale in South Bend 46637
- Homes for sale in Elkhart 46514
- Homes for sale in Granger PHM
- Homes for sale in Penn Schools
- Homes for sale in Granger Clay
- Homes for sale in Concord Schools Elkhart
- Homes for sale in Notre Dame
- Condos for sale in Eddy Street Commons
- Golden View Townhomes for Sale
- Condos for sale near Notre Dame Stadium
- New Homes for sale in Northern IN
- Villas for sale in Granger Indiana
- Homes sold in Granger Indiana
- Homes for sale in Granger with a Pool
- Homes for sale in Covington Shores Granger
- Homes for sale in Mishawaka with a Pool
- Villas for sale in Mishawaka
- Homes for sale in Reverewood Mishawaka
- Homes for sale in The Forest
- Homes for sale in Kamm Island
- Homes for sale in South Bend with a Pool
- Homes sold in South Bend
- Homes for sale on the St Joseph River
- Homes for sale in Elkhart with a Pool
- Homes for sale in Jimtown
- Homes for sale in Fort Wayne with Pool
- Homes for sale in Fort Wayne Indiana
- Condos for sale near Indiana University
- Homes for sale in Muncie Indiana
- Homes for sale near Purdue University
- Condos for sale near Purdue University
- Waterfront Listings
- Homes for sale in Bass Lake Indiana
- Homes for sale in Winona Lake Indiana
- Lakefront Homes for sale in Northern Indiana
- Lakefront Homes for Sale Indiana
- Homes for sale in Barbee Lake
- Homes for sale in Tippecanoe Lake
- Homes for sale in Lake Shafer
- Homes for sale in Lake Wawasee
- Homes for sale on Heaton Lake Elkhart
- Condos for Sale near IU Bloomington
- Homes for sale on Upper St Joseph River
- Homes for sale on Lower St Joseph River
- Ranch Homes for sale in Granger



