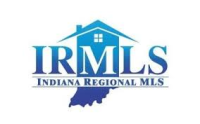For more information regarding the value of a property, please contact us for a free consultation.
53445 Bonvale Drive South Bend, IN 46637
Want to know what your home might be worth? Contact us for a FREE valuation!

Our team is ready to help you sell your home for the highest possible price ASAP
Key Details
Sold Price $395,000
Property Type Single Family Home
Sub Type Site-Built Home
Listing Status Sold
Purchase Type For Sale
Square Footage 2,873 sqft
Subdivision Bower Crest / Bowercrest
MLS Listing ID 202447550
Style One Story
Bedrooms 4
Full Baths 3
Half Baths 1
Year Built 1975
Annual Tax Amount $3,046
Tax Year 2024
Lot Size 0.480 Acres
Property Sub-Type Site-Built Home
Property Description
Prepare to be captivated by this stunning, updated ranch in popular Bowercrest neighborhood minutes from Notre Dame! This home is set up to entertain !! As soon as you step inside, you'll be embraced by luxurious vinyl plank flooring that sets the tone for the entire home. The gourmet kitchen is a chef's delight, boasting stainless steel appliances, elegant granite countertops, wine bar, and fireplace. Huge family room offers cedar vaulted ceilings and beautiful stone wall fireplace. Two master suites with custom bathrooms offer spa shower systems and heated floors. One is on main level one in the basement. Hall bath offers beautiful tile work and heated floors too!! Office, man cave or game room space in the basement . Laundry on main level and in basement. Also a whole house generator !!!!! This home truly has it all! Don't miss your chance to make your dream home a reality—visit today!
Location
State IN
County St. Joseph County
Area St. Joseph County
Rooms
Family Room 24 x 24
Kitchen Main, 30 x 11
Interior
Heating Gas, Forced Air
Cooling Central Air
Flooring Carpet, Tile, Other
Fireplaces Number 2
Fireplaces Type Kitchen, Living/Great Rm, Two
Laundry Main
Exterior
Parking Features Attached
Garage Spaces 2.0
Fence None
Amenities Available 1st Bdrm En Suite, Bar, Built-In Bookcase, Ceiling-Cathedral, Ceiling Fan(s), Closet(s) Walk-in, Countertops-Stone, Eat-In Kitchen, Kitchen Island, Open Floor Plan, Porch Covered, Twin Sink Vanity, Stand Up Shower, Tub/Shower Combination, Main Level Bedroom Suite, Main Floor Laundry
Building
Lot Description Cul-De-Sac, Level, 0-2.9999
Story 1
Foundation Full Basement, Finished
Sewer Septic
Water Well
Structure Type Brick,Vinyl
New Construction No
Schools
Elementary Schools Tarkington
Middle Schools Edison
High Schools Clay
School District South Bend Community School Corp.
Read Less

IDX information provided by the Indiana Regional MLS
Bought with Marsha Lambright • RE/MAX 100
GET MORE INFORMATION
- Hot Sheet HOT
- South Bend, IN
- Notre Dame, IN
- Granger, IN
- Mishawaka, IN
- Elkhart, IN
- Bristol, IN
- Goshen, IN
- Osceola, IN
- Homes for sale in South Bend 46617
- Homes for sale in South Bend 46637
- Homes for sale in Elkhart 46514
- Homes for sale in Granger PHM
- Homes for sale in Penn Schools
- Homes for sale in Granger Clay
- Homes for sale in Concord Schools Elkhart
- Homes for sale in Notre Dame
- Condos for sale in Eddy Street Commons
- Golden View Townhomes for Sale
- Condos for sale near Notre Dame Stadium
- New Homes for sale in Northern IN
- Villas for sale in Granger Indiana
- Homes sold in Granger Indiana
- Homes for sale in Granger with a Pool
- Homes for sale in Covington Shores Granger
- Homes for sale in Mishawaka with a Pool
- Villas for sale in Mishawaka
- Homes for sale in Reverewood Mishawaka
- Homes for sale in The Forest
- Homes for sale in Kamm Island
- Homes for sale in South Bend with a Pool
- Homes sold in South Bend
- Homes for sale on the St Joseph River
- Homes for sale in Elkhart with a Pool
- Homes for sale in Jimtown
- Homes for sale in Fort Wayne with Pool
- Homes for sale in Fort Wayne Indiana
- Condos for sale near Indiana University
- Homes for sale in Muncie Indiana
- Homes for sale near Purdue University
- Condos for sale near Purdue University
- Waterfront Listings
- Homes for sale in Bass Lake Indiana
- Homes for sale in Winona Lake Indiana
- Lakefront Homes for sale in Northern Indiana
- Lakefront Homes for Sale Indiana
- Homes for sale in Barbee Lake
- Homes for sale in Tippecanoe Lake
- Homes for sale in Lake Shafer
- Homes for sale in Lake Wawasee
- Homes for sale on Heaton Lake Elkhart
- Condos for Sale near IU Bloomington
- Homes for sale on Upper St Joseph River
- Homes for sale on Lower St Joseph River
- Ranch Homes for sale in Granger



