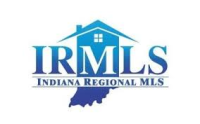For more information regarding the value of a property, please contact us for a free consultation.
16174 Baywood Lane Granger, IN 46530
Want to know what your home might be worth? Contact us for a FREE valuation!

Our team is ready to help you sell your home for the highest possible price ASAP
Key Details
Sold Price $350,000
Property Type Single Family Home
Sub Type Site-Built Home
Listing Status Sold
Purchase Type For Sale
Square Footage 4,350 sqft
Subdivision Knollwood
MLS Listing ID 202444222
Style Two Story
Bedrooms 4
Full Baths 2
Half Baths 1
HOA Fees $8/ann
Year Built 1976
Annual Tax Amount $3,063
Tax Year 2024
Lot Size 0.690 Acres
Property Sub-Type Site-Built Home
Property Description
Move-in ready Spacious 4 bedroom 2 1/2 bath 2-story Colonial home in Knollwood. The Main floor features a Primary Bedroom Suite, laundry and Family Room with Wood burning fireplace and dining rooms. Original unpainted interior wood trim & wood doors. Large partially finished basement with workshop. Large back yard with 2 patios. 2-car attached garage just off the kitchen/laundry.
Location
State IN
County St. Joseph County
Area St. Joseph County
Rooms
Family Room 15 x 19
Dining Room 12 x 15
Kitchen Main
Interior
Heating Forced Air
Cooling Central Air
Flooring Carpet, Vinyl
Fireplaces Number 1
Fireplaces Type Family Rm, Wood Burning, One
Laundry Main
Exterior
Parking Features Attached
Garage Spaces 2.0
Fence Partial, Vinyl
Amenities Available Alarm System-Security, Bar, Cable Ready, Chair Rail, Closet(s) Walk-in, Countertops-Laminate, Crown Molding, Disposal, Dryer Hook Up Electric, Eat-In Kitchen, Foyer Entry, Garage Door Opener, Irrigation System, Landscaped, Multiple Phone Lines, Patio Open, Range/Oven Hook Up Elec, Utility Sink, Wiring-Security System, Tub/Shower Combination, Workshop, Main Level Bedroom Suite, Formal Dining Room, Main Floor Laundry, Sump Pump
Roof Type Asphalt,Shingle
Building
Lot Description Level, 0-2.9999, Wooded
Story 2
Foundation Full Basement, Partially Finished
Sewer Private
Water Well
Structure Type Aluminum
New Construction No
Schools
Elementary Schools Darden Primary Center
Middle Schools Edison
High Schools Clay
School District South Bend Community School Corp.
Read Less

IDX information provided by the Indiana Regional MLS
Bought with Denise Graham • Keller Williams Realty Group
GET MORE INFORMATION
- Hot Sheet HOT
- South Bend, IN
- Notre Dame, IN
- Granger, IN
- Mishawaka, IN
- Elkhart, IN
- Bristol, IN
- Goshen, IN
- Osceola, IN
- Homes for sale in South Bend 46617
- Homes for sale in South Bend 46637
- Homes for sale in Elkhart 46514
- Homes for sale in Granger PHM
- Homes for sale in Penn Schools
- Homes for sale in Granger Clay
- Homes for sale in Concord Schools Elkhart
- Homes for sale in Notre Dame
- Condos for sale in Eddy Street Commons
- Golden View Townhomes for Sale
- Condos for sale near Notre Dame Stadium
- New Homes for sale in Northern IN
- Villas for sale in Granger Indiana
- Homes sold in Granger Indiana
- Homes for sale in Granger with a Pool
- Homes for sale in Covington Shores Granger
- Homes for sale in Mishawaka with a Pool
- Villas for sale in Mishawaka
- Homes for sale in Reverewood Mishawaka
- Homes for sale in The Forest
- Homes for sale in Kamm Island
- Homes for sale in South Bend with a Pool
- Homes sold in South Bend
- Homes for sale on the St Joseph River
- Homes for sale in Elkhart with a Pool
- Homes for sale in Jimtown
- Homes for sale in Fort Wayne with Pool
- Homes for sale in Fort Wayne Indiana
- Condos for sale near Indiana University
- Homes for sale in Muncie Indiana
- Homes for sale near Purdue University
- Condos for sale near Purdue University
- Waterfront Listings
- Homes for sale in Bass Lake Indiana
- Homes for sale in Winona Lake Indiana
- Lakefront Homes for sale in Northern Indiana
- Lakefront Homes for Sale Indiana
- Homes for sale in Barbee Lake
- Homes for sale in Tippecanoe Lake
- Homes for sale in Lake Shafer
- Homes for sale in Lake Wawasee
- Homes for sale on Heaton Lake Elkhart
- Condos for Sale near IU Bloomington
- Homes for sale on Upper St Joseph River
- Homes for sale on Lower St Joseph River
- Ranch Homes for sale in Granger



