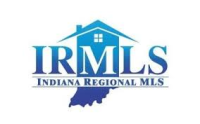For more information regarding the value of a property, please contact us for a free consultation.
114 Wingate Court Wakarusa, IN 46573
Want to know what your home might be worth? Contact us for a FREE valuation!

Our team is ready to help you sell your home for the highest possible price ASAP
Key Details
Sold Price $342,051
Property Type Condo
Sub Type Condo/Villa
Listing Status Sold
Purchase Type For Sale
Square Footage 1,305 sqft
Subdivision Camden Park
MLS Listing ID 202443847
Style One Story
Bedrooms 2
Full Baths 2
HOA Fees $180/mo
Year Built 2023
Annual Tax Amount $9
Tax Year 2024
Property Sub-Type Condo/Villa
Property Description
Welcome to 114 Wingate Ct., a stunning villa in the heart of Wakarusa, Indiana. This beautifully designed home features an open layout with 9' ceilings and abundant natural light, a gourmet kitchen with stainless steel appliances , and a primary suite with a walk-in shower and twin vanity bathroom and walk-in closet. Outside, enjoy a patio and landscaped yard perfect for relaxing. Located just minutes from downtown Wakarusa, this villa offers a perfect blend of elegance, comfort, and convenience. Comes with Builder's warranty and is broker owned.
Location
State IN
County Elkhart County
Area Elkhart County
Rooms
Kitchen Main, 10 x 11
Interior
Heating Gas, Forced Air
Cooling Central Air
Flooring Carpet, Vinyl
Fireplaces Type None
Laundry Main, 8 x 7
Exterior
Exterior Feature Sidewalks
Parking Features Attached
Garage Spaces 2.0
Amenities Available Ceiling-9+, Closet(s) Walk-in, Countertops-Laminate, Detector-Carbon Monoxide, Detector-Smoke, Disposal, Dryer Hook Up Gas/Elec, Foyer Entry, Garage Door Opener, Irrigation System, Kitchen Island, Landscaped, Open Floor Plan, Patio Open, Pocket Doors, Porch Covered, Rough-In Bath, Split Br Floor Plan, Twin Sink Vanity, Stand Up Shower, Tub/Shower Combination, Main Level Bedroom Suite, Main Floor Laundry, Sump Pump, Washer Hook-Up
Roof Type Asphalt,Shingle
Building
Lot Description Level, Planned Unit Development
Story 1
Foundation Full Basement, Unfinished
Sewer City
Water City
Structure Type Brick,Vinyl
New Construction No
Schools
Elementary Schools Wakarusa
Middle Schools Northwood
High Schools Northwood
School District Wa-Nee Community Schools
Read Less

IDX information provided by the Indiana Regional MLS
Bought with Fred Yoder • Schrock Realty Group
GET MORE INFORMATION
- Hot Sheet HOT
- South Bend, IN
- Notre Dame, IN
- Granger, IN
- Mishawaka, IN
- Elkhart, IN
- Bristol, IN
- Goshen, IN
- Osceola, IN
- Homes for sale in South Bend 46617
- Homes for sale in South Bend 46637
- Homes for sale in Elkhart 46514
- Homes for sale in Granger PHM
- Homes for sale in Penn Schools
- Homes for sale in Granger Clay
- Homes for sale in Concord Schools Elkhart
- Homes for sale in Notre Dame
- Condos for sale in Eddy Street Commons
- Golden View Townhomes for Sale
- Condos for sale near Notre Dame Stadium
- New Homes for sale in Northern IN
- Villas for sale in Granger Indiana
- Homes sold in Granger Indiana
- Homes for sale in Granger with a Pool
- Homes for sale in Covington Shores Granger
- Homes for sale in Mishawaka with a Pool
- Villas for sale in Mishawaka
- Homes for sale in Reverewood Mishawaka
- Homes for sale in The Forest
- Homes for sale in Kamm Island
- Homes for sale in South Bend with a Pool
- Homes sold in South Bend
- Homes for sale on the St Joseph River
- Homes for sale in Elkhart with a Pool
- Homes for sale in Jimtown
- Homes for sale in Fort Wayne with Pool
- Homes for sale in Fort Wayne Indiana
- Condos for sale near Indiana University
- Homes for sale in Muncie Indiana
- Homes for sale near Purdue University
- Condos for sale near Purdue University
- Waterfront Listings
- Homes for sale in Bass Lake Indiana
- Homes for sale in Winona Lake Indiana
- Lakefront Homes for sale in Northern Indiana
- Lakefront Homes for Sale Indiana
- Homes for sale in Barbee Lake
- Homes for sale in Tippecanoe Lake
- Homes for sale in Lake Shafer
- Homes for sale in Lake Wawasee
- Homes for sale on Heaton Lake Elkhart
- Condos for Sale near IU Bloomington
- Homes for sale on Upper St Joseph River
- Homes for sale on Lower St Joseph River
- Ranch Homes for sale in Granger



