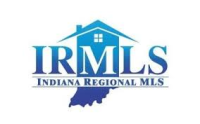For more information regarding the value of a property, please contact us for a free consultation.
51848 Woodland Hills Drive Granger, IN 46530-5914
Want to know what your home might be worth? Contact us for a FREE valuation!

Our team is ready to help you sell your home for the highest possible price ASAP
Key Details
Sold Price $857,500
Property Type Single Family Home
Sub Type Site-Built Home
Listing Status Sold
Purchase Type For Sale
Square Footage 5,681 sqft
Subdivision Woodland Hills Estates
MLS Listing ID 202446137
Style Two Story
Bedrooms 5
Full Baths 4
Half Baths 1
HOA Fees $87/ann
Year Built 1994
Annual Tax Amount $9,900
Tax Year 2024
Lot Size 0.840 Acres
Property Sub-Type Site-Built Home
Property Description
Welcome to Woodland Hills Estates! This nearly 6,000-square-foot home features a newly installed salt water pool and patio that overlooks the lakefront on the 3/4-acre lot. Tall ceilings, 5 bedrooms, home office, an impressive primary suite w/ balcony, and a walkout basement make this home a must-see. Two of the secondary bedrooms upstairs are junior suites and the other bedroom has a quaint south-facing reading nook. All new light fixtures and window treatments throughout the bedrooms. The finished walkout basement expands the living space, seamlessly blending indoor and outdoor living with the expansive new patio. It also includes the fifth bedroom, a bathroom with a jacuzzi tub, an entertainment room, and a bar. The patio has an outdoor shower, gas line hookup, and is hardwired for your future outdoor sauna.
Location
State IN
County St. Joseph County
Area St. Joseph County
Rooms
Family Room 11 x 12
Dining Room 13 x 14
Kitchen Main, 13 x 16
Interior
Heating Gas, Forced Air
Cooling Central Air
Fireplaces Number 1
Fireplaces Type Living/Great Rm, Gas Log, One
Laundry Upper
Exterior
Exterior Feature Swimming Pool, Swing Set
Parking Features Attached
Garage Spaces 3.0
Fence None
Pool Below Ground
Amenities Available 1st Bdrm En Suite, Alarm System-Security, Balcony, Bar, Built-In Bookcase, Ceiling-9+, Ceiling Fan(s), Ceilings-Vaulted, Chair Rail, Closet(s) Walk-in, Countertops-Stone, Crown Molding, Deck Open, Dryer Hook Up Electric, Eat-In Kitchen, Foyer Entry, Garage Door Opener, Jet Tub, Irrigation System, Kitchen Island, Patio Open, Pocket Doors, Range/Oven Hook Up Gas, Formal Dining Room
Waterfront Description Pond
Building
Lot Description Level, Waterfront, 0-2.9999
Story 2
Foundation Full Basement, Walk-Out Basement, Finished
Sewer Septic
Water Well
Structure Type Brick,Cedar
New Construction No
Schools
Elementary Schools Tarkington
Middle Schools Edison
High Schools Clay
School District South Bend Community School Corp.
Read Less

IDX information provided by the Indiana Regional MLS
Bought with Lori Johnston • Cressy & Everett - South Bend
GET MORE INFORMATION
- Hot Sheet HOT
- South Bend, IN
- Notre Dame, IN
- Granger, IN
- Mishawaka, IN
- Elkhart, IN
- Bristol, IN
- Goshen, IN
- Osceola, IN
- Homes for sale in South Bend 46617
- Homes for sale in South Bend 46637
- Homes for sale in Elkhart 46514
- Homes for sale in Granger PHM
- Homes for sale in Penn Schools
- Homes for sale in Granger Clay
- Homes for sale in Concord Schools Elkhart
- Homes for sale in Notre Dame
- Condos for sale in Eddy Street Commons
- Golden View Townhomes for Sale
- Condos for sale near Notre Dame Stadium
- New Homes for sale in Northern IN
- Villas for sale in Granger Indiana
- Homes sold in Granger Indiana
- Homes for sale in Granger with a Pool
- Homes for sale in Covington Shores Granger
- Homes for sale in Mishawaka with a Pool
- Villas for sale in Mishawaka
- Homes for sale in Reverewood Mishawaka
- Homes for sale in The Forest
- Homes for sale in Kamm Island
- Homes for sale in South Bend with a Pool
- Homes sold in South Bend
- Homes for sale on the St Joseph River
- Homes for sale in Elkhart with a Pool
- Homes for sale in Jimtown
- Homes for sale in Fort Wayne with Pool
- Homes for sale in Fort Wayne Indiana
- Condos for sale near Indiana University
- Homes for sale in Muncie Indiana
- Homes for sale near Purdue University
- Condos for sale near Purdue University
- Waterfront Listings
- Homes for sale in Bass Lake Indiana
- Homes for sale in Winona Lake Indiana
- Lakefront Homes for sale in Northern Indiana
- Lakefront Homes for Sale Indiana
- Homes for sale in Barbee Lake
- Homes for sale in Tippecanoe Lake
- Homes for sale in Lake Shafer
- Homes for sale in Lake Wawasee
- Homes for sale on Heaton Lake Elkhart
- Condos for Sale near IU Bloomington
- Homes for sale on Upper St Joseph River
- Homes for sale on Lower St Joseph River
- Ranch Homes for sale in Granger



