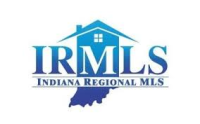For more information regarding the value of a property, please contact us for a free consultation.
12386 Timberline Trace Granger, IN 46530-9058
Want to know what your home might be worth? Contact us for a FREE valuation!

Our team is ready to help you sell your home for the highest possible price ASAP
Key Details
Sold Price $260,000
Property Type Single Family Home
Sub Type Site-Built Home
Listing Status Sold
Purchase Type For Sale
Square Footage 2,119 sqft
Subdivision Timberline
MLS Listing ID 202503938
Style One Story
Bedrooms 3
Full Baths 1
Half Baths 1
Year Built 1984
Annual Tax Amount $1,353
Tax Year 2024
Lot Size 0.340 Acres
Property Sub-Type Site-Built Home
Property Description
Multiple Offers received - Offer submission deadline of Monday 2/10/25 @ 7pm (est) - This freshly updated 3-bedroom, 1 1/2-bath beauty in Granger is located in the award-winning PHM school district! It has all the right touches—updated kitchen and bathrooms, hardwood floors that gleam, and a finished basement that includes a massive rec room, flexible space, and abundant storage. Newer roof...Check. Newer furnace...You bet! And that bright blue tarp in the backyard? It's covering a car, but it's not staying there long—it's just waiting to be picked up. Better grab your running shoes and run right over...at this price it won't last!
Location
State IN
County St. Joseph County
Area St. Joseph County
Rooms
Family Room 26 x 22
Dining Room 13 x 12
Kitchen Main, 10 x 11
Interior
Heating Gas
Cooling Central Air
Flooring Hardwood Floors, Carpet, Tile
Fireplaces Type None
Laundry Basement
Exterior
Parking Features Attached
Garage Spaces 2.0
Fence Partial
Amenities Available 1st Bdrm En Suite, Detector-Smoke, Eat-In Kitchen, Foyer Entry, Garage Door Opener, Patio Open, Tub/Shower Combination, Main Level Bedroom Suite, Sump Pump
Roof Type Shingle
Building
Lot Description Level
Story 1
Foundation Full Basement, Partially Finished
Sewer Septic
Water Well
Structure Type Brick
New Construction No
Schools
Elementary Schools Horizon
Middle Schools Discovery
High Schools Penn
School District Penn-Harris-Madison School Corp.
Read Less

IDX information provided by the Indiana Regional MLS
Bought with John Stopczynski • Howard Hanna SB Real Estate
GET MORE INFORMATION
- Hot Sheet HOT
- South Bend, IN
- Notre Dame, IN
- Granger, IN
- Mishawaka, IN
- Elkhart, IN
- Bristol, IN
- Goshen, IN
- Osceola, IN
- Homes for sale in South Bend 46617
- Homes for sale in South Bend 46637
- Homes for sale in Elkhart 46514
- Homes for sale in Granger PHM
- Homes for sale in Penn Schools
- Homes for sale in Granger Clay
- Homes for sale in Concord Schools Elkhart
- Homes for sale in Notre Dame
- Condos for sale in Eddy Street Commons
- Golden View Townhomes for Sale
- Condos for sale near Notre Dame Stadium
- New Homes for sale in Northern IN
- Villas for sale in Granger Indiana
- Homes sold in Granger Indiana
- Homes for sale in Granger with a Pool
- Homes for sale in Covington Shores Granger
- Homes for sale in Mishawaka with a Pool
- Villas for sale in Mishawaka
- Homes for sale in Reverewood Mishawaka
- Homes for sale in The Forest
- Homes for sale in Kamm Island
- Homes for sale in South Bend with a Pool
- Homes sold in South Bend
- Homes for sale on the St Joseph River
- Homes for sale in Elkhart with a Pool
- Homes for sale in Jimtown
- Homes for sale in Fort Wayne with Pool
- Homes for sale in Fort Wayne Indiana
- Condos for sale near Indiana University
- Homes for sale in Muncie Indiana
- Homes for sale near Purdue University
- Condos for sale near Purdue University
- Waterfront Listings
- Homes for sale in Bass Lake Indiana
- Homes for sale in Winona Lake Indiana
- Lakefront Homes for sale in Northern Indiana
- Lakefront Homes for Sale Indiana
- Homes for sale in Barbee Lake
- Homes for sale in Tippecanoe Lake
- Homes for sale in Lake Shafer
- Homes for sale in Lake Wawasee
- Homes for sale on Heaton Lake Elkhart
- Condos for Sale near IU Bloomington
- Homes for sale on Upper St Joseph River
- Homes for sale on Lower St Joseph River
- Ranch Homes for sale in Granger



