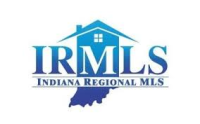For more information regarding the value of a property, please contact us for a free consultation.
51121 Oak Lined Drive Granger, IN 46530
Want to know what your home might be worth? Contact us for a FREE valuation!

Our team is ready to help you sell your home for the highest possible price ASAP
Key Details
Sold Price $295,000
Property Type Single Family Home
Sub Type Site-Built Home
Listing Status Sold
Purchase Type For Sale
Square Footage 2,180 sqft
Subdivision Grangers Oak Ridge
MLS Listing ID 202432025
Style One Story
Bedrooms 3
Full Baths 3
Year Built 1988
Annual Tax Amount $2,138
Tax Year 2023
Lot Size 0.420 Acres
Property Sub-Type Site-Built Home
Property Description
Begin the New Year in your New Home!!! Great Granger area and PHM schools! Wonderfully updated and cared for home-new high end floorig and carpet. Lots of fresh pain! Kitchen includes new refrigerator, disposal, dishwasher. plus area for a quick coffee or a bowl of cereal and lots of room for diinner with family and friends! LR/Great room with fireplace for cozy evenings, MBR en suite with double closets, plus 2 additional bedrooms and main full bath. Step out the sliding doors to entertaining deck and yard. 2 car attached garage with additional work space and new garage door. Partially finished LL with man cave theater area plus bar, flex space room has super sized walk in cedar closet and 3rd full bath. plus additional storage area. This home will not disappoint!
Location
State IN
County St. Joseph County
Area St. Joseph County
Interior
Heating Gas, Forced Air
Cooling Central Air
Flooring Carpet, Laminate
Fireplaces Number 1
Fireplaces Type Living/Great Rm, Wood Burning
Laundry Main
Exterior
Parking Features Attached
Garage Spaces 2.0
Fence None
Amenities Available Bar, Cable Ready, Closet(s) Cedar, Closet(s) Walk-in, Countertops-Laminate, Deck Open, Disposal, Dumbwaiter, Eat-In Kitchen, Foyer Entry, Garage Door Opener, Kitchen Island, Landscaped, Open Floor Plan, Porch Covered, Stand Up Shower, Main Level Bedroom Suite, Main Floor Laundry
Building
Lot Description Corner, Level
Story 1
Foundation Full Basement, Partially Finished
Sewer Septic
Water Private
Structure Type Vinyl
New Construction No
Schools
Elementary Schools Horizon
Middle Schools Discovery
High Schools Penn
School District Penn-Harris-Madison School Corp.
Read Less

IDX information provided by the Indiana Regional MLS
Bought with Nate Paulus • R1 Property Group LLC
GET MORE INFORMATION
- Hot Sheet HOT
- South Bend, IN
- Notre Dame, IN
- Granger, IN
- Mishawaka, IN
- Elkhart, IN
- Bristol, IN
- Goshen, IN
- Osceola, IN
- Homes for sale in South Bend 46617
- Homes for sale in South Bend 46637
- Homes for sale in Elkhart 46514
- Homes for sale in Granger PHM
- Homes for sale in Penn Schools
- Homes for sale in Granger Clay
- Homes for sale in Concord Schools Elkhart
- Homes for sale in Notre Dame
- Condos for sale in Eddy Street Commons
- Golden View Townhomes for Sale
- Condos for sale near Notre Dame Stadium
- New Homes for sale in Northern IN
- Villas for sale in Granger Indiana
- Homes sold in Granger Indiana
- Homes for sale in Granger with a Pool
- Homes for sale in Covington Shores Granger
- Homes for sale in Mishawaka with a Pool
- Villas for sale in Mishawaka
- Homes for sale in Reverewood Mishawaka
- Homes for sale in The Forest
- Homes for sale in Kamm Island
- Homes for sale in South Bend with a Pool
- Homes sold in South Bend
- Homes for sale on the St Joseph River
- Homes for sale in Elkhart with a Pool
- Homes for sale in Jimtown
- Homes for sale in Fort Wayne with Pool
- Homes for sale in Fort Wayne Indiana
- Condos for sale near Indiana University
- Homes for sale in Muncie Indiana
- Homes for sale near Purdue University
- Condos for sale near Purdue University
- Waterfront Listings
- Homes for sale in Bass Lake Indiana
- Homes for sale in Winona Lake Indiana
- Lakefront Homes for sale in Northern Indiana
- Lakefront Homes for Sale Indiana
- Homes for sale in Barbee Lake
- Homes for sale in Tippecanoe Lake
- Homes for sale in Lake Shafer
- Homes for sale in Lake Wawasee
- Homes for sale on Heaton Lake Elkhart
- Condos for Sale near IU Bloomington
- Homes for sale on Upper St Joseph River
- Homes for sale on Lower St Joseph River
- Ranch Homes for sale in Granger



