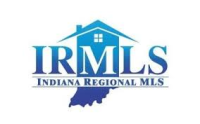For more information regarding the value of a property, please contact us for a free consultation.
52250 Filbert Street Granger, IN 46530
Want to know what your home might be worth? Contact us for a FREE valuation!

Our team is ready to help you sell your home for the highest possible price ASAP
Key Details
Sold Price $270,000
Property Type Single Family Home
Sub Type Site-Built Home
Listing Status Sold
Purchase Type For Sale
Square Footage 1,751 sqft
Subdivision Firland Acres
MLS Listing ID 202500154
Style One Story
Bedrooms 3
Full Baths 1
Half Baths 1
Year Built 1963
Annual Tax Amount $1,899
Tax Year 2023
Lot Size 0.393 Acres
Property Sub-Type Site-Built Home
Property Description
This delightful 3-bedroom, 1-1/2 bath ranch-style house is perfect for first-time homebuyers or those looking to downsize. Nestled in a highly sought-after school district and within a short distance to lovely parks, trails, and shopping. This home offers both convenience and comfort. Move right in with new carpeting throughought the main level, creating a fresh and inviting atmosphere. The kitchen boasts newer appliances, and dining area. The backyard is a true oasis, featuring a spacious, fenced-in area with a patio and gazebo. Additionally, there is a detached 2-car garage, providing ample storage, additional parking or workshop. The partially finished basement is a standout feature, offering office space, a recreation room with a dry bar and an additional room that could be a workout room or craft room. This area is perfect for entertaining guests or enjoying family time. Additional updated items include a new water heater, newer HVAC, electric in the basement, and ceiling fans. Don't miss out on this fantastic opportunity to own a beautiful home in a desired school location.
Location
State IN
County St. Joseph County
Area St. Joseph County
Rooms
Kitchen Main, 23 x 11
Interior
Heating Gas, Forced Air
Cooling Central Air
Laundry Basement
Exterior
Parking Features Attached
Garage Spaces 1.0
Fence Chain Link
Amenities Available 1st Bdrm En Suite, Ceiling Fan(s), Patio Open, Main Level Bedroom Suite
Building
Lot Description Level
Story 1
Foundation Full Basement, Partially Finished
Sewer Septic
Water Well
Structure Type Brick
New Construction No
Schools
Elementary Schools Prairie Vista
Middle Schools Schmucker
High Schools Penn
School District Penn-Harris-Madison School Corp.
Read Less

IDX information provided by the Indiana Regional MLS
Bought with Kourtni Wolfe • Open Door Realty, Inc
GET MORE INFORMATION
- Hot Sheet HOT
- South Bend, IN
- Notre Dame, IN
- Granger, IN
- Mishawaka, IN
- Elkhart, IN
- Bristol, IN
- Goshen, IN
- Osceola, IN
- Homes for sale in South Bend 46617
- Homes for sale in South Bend 46637
- Homes for sale in Elkhart 46514
- Homes for sale in Granger PHM
- Homes for sale in Penn Schools
- Homes for sale in Granger Clay
- Homes for sale in Concord Schools Elkhart
- Homes for sale in Notre Dame
- Condos for sale in Eddy Street Commons
- Golden View Townhomes for Sale
- Condos for sale near Notre Dame Stadium
- New Homes for sale in Northern IN
- Villas for sale in Granger Indiana
- Homes sold in Granger Indiana
- Homes for sale in Granger with a Pool
- Homes for sale in Covington Shores Granger
- Homes for sale in Mishawaka with a Pool
- Villas for sale in Mishawaka
- Homes for sale in Reverewood Mishawaka
- Homes for sale in The Forest
- Homes for sale in Kamm Island
- Homes for sale in South Bend with a Pool
- Homes sold in South Bend
- Homes for sale on the St Joseph River
- Homes for sale in Elkhart with a Pool
- Homes for sale in Jimtown
- Homes for sale in Fort Wayne with Pool
- Homes for sale in Fort Wayne Indiana
- Condos for sale near Indiana University
- Homes for sale in Muncie Indiana
- Homes for sale near Purdue University
- Condos for sale near Purdue University
- Waterfront Listings
- Homes for sale in Bass Lake Indiana
- Homes for sale in Winona Lake Indiana
- Lakefront Homes for sale in Northern Indiana
- Lakefront Homes for Sale Indiana
- Homes for sale in Barbee Lake
- Homes for sale in Tippecanoe Lake
- Homes for sale in Lake Shafer
- Homes for sale in Lake Wawasee
- Homes for sale on Heaton Lake Elkhart
- Condos for Sale near IU Bloomington
- Homes for sale on Upper St Joseph River
- Homes for sale on Lower St Joseph River
- Ranch Homes for sale in Granger



