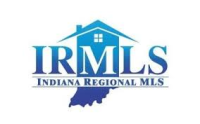For more information regarding the value of a property, please contact us for a free consultation.
16810 Barrington Court Granger, IN 46530
Want to know what your home might be worth? Contact us for a FREE valuation!

Our team is ready to help you sell your home for the highest possible price ASAP
Key Details
Sold Price $430,000
Property Type Single Family Home
Sub Type Site-Built Home
Listing Status Sold
Purchase Type For Sale
Square Footage 2,661 sqft
Subdivision Knollwood
MLS Listing ID 202501564
Style Two Story
Bedrooms 4
Full Baths 2
Half Baths 1
Year Built 1976
Annual Tax Amount $5,750
Tax Year 2024
Lot Size 0.430 Acres
Property Sub-Type Site-Built Home
Property Description
Welcome to Your Dream Home in the Sought-After Knollwood Subdivision. -You will fall in love from the moment you arrive at this stunning home, where charm meets modern elegance. Nestled on a desirable corner lot in a quiet-cul-de-sac, this completely remodeled gem offers everything you've been searching for and more. The grand front porch with stately pillars invites you inside, where you'll find a beautifully updated interior boasting new windows, fresh flooring throughout (carpet, LVP, and tile), and a layout designed for both relaxation and entertaining. The Heart of the home is the spectacular kitchen. Completely gutted and reimagined, it features ample cabinetry, sleek porcelain countertops, and a large center island perfect for gatherings. Whether you're hosting a dinner party or enjoying a casual breakfast, this kitchen will be your favorite space. The open-concept design flows effortlessly into the oversized living room, where a cozy wood-burning fireplace sets the tone for cozy evenings. The primary bedroom / bathroom have been rebuilt from the ground up, offering a private retreat with luxurious finishes. With four spacious bedrooms, two full baths, and a half bath, there's room for everyone to unwind. The main-level laundry adds convenience, while the formal dining room is ideal for, but not limited to, holiday meals or special occasions. The partially finished basement provides additional living space perfect for a family room, plus a quiet office tucked away from distractions. Outside, the corner lot offers plenty of space to enjoy, and the attached two-stall garage adds convenience. And there's more! With a paid membership to the Knollwood Country Club, you'll gain access to the clubhouse, pool, golf course, tennis courts, pickleball courts, and more, elevating your lifestyle to the next level. With absolutely nothing to do, but to move in and enjoy, this home is ready to welcome its new owners. Don't wait-call your favorite Realtor today for a private showing and experience everything this incredible home has to offer!
Location
State IN
County St. Joseph County
Area St. Joseph County
Interior
Heating Gas, Forced Air
Cooling Central Air
Flooring Carpet, Tile, Vinyl
Fireplaces Number 1
Fireplaces Type Living/Great Rm, Wood Burning
Laundry Main
Exterior
Exterior Feature Clubhouse, Golf Course, Swimming Pool, Tennis Courts
Parking Features Attached
Garage Spaces 2.0
Amenities Available Ceiling Fan(s), Deck Open, Dryer Hook Up Electric, Eat-In Kitchen, Garage Door Opener, Kitchen Island, Landscaped, Open Floor Plan, Porch Covered, Twin Sink Vanity, Formal Dining Room, Main Floor Laundry
Building
Lot Description Corner, Cul-De-Sac, 0-2.9999
Story 2
Foundation Full Basement, Partially Finished
Sewer Septic
Water Well
Structure Type Vinyl
New Construction No
Schools
Elementary Schools Darden Primary Center
Middle Schools Jefferson
High Schools Adams
School District South Bend Community School Corp.
Read Less

IDX information provided by the Indiana Regional MLS
Bought with Erika Ortiz • Brick Built Real Estate
GET MORE INFORMATION
- Hot Sheet HOT
- South Bend, IN
- Notre Dame, IN
- Granger, IN
- Mishawaka, IN
- Elkhart, IN
- Bristol, IN
- Goshen, IN
- Osceola, IN
- Homes for sale in South Bend 46617
- Homes for sale in South Bend 46637
- Homes for sale in Elkhart 46514
- Homes for sale in Granger PHM
- Homes for sale in Penn Schools
- Homes for sale in Granger Clay
- Homes for sale in Concord Schools Elkhart
- Homes for sale in Notre Dame
- Condos for sale in Eddy Street Commons
- Golden View Townhomes for Sale
- Condos for sale near Notre Dame Stadium
- New Homes for sale in Northern IN
- Villas for sale in Granger Indiana
- Homes sold in Granger Indiana
- Homes for sale in Granger with a Pool
- Homes for sale in Covington Shores Granger
- Homes for sale in Mishawaka with a Pool
- Villas for sale in Mishawaka
- Homes for sale in Reverewood Mishawaka
- Homes for sale in The Forest
- Homes for sale in Kamm Island
- Homes for sale in South Bend with a Pool
- Homes sold in South Bend
- Homes for sale on the St Joseph River
- Homes for sale in Elkhart with a Pool
- Homes for sale in Jimtown
- Homes for sale in Fort Wayne with Pool
- Homes for sale in Fort Wayne Indiana
- Condos for sale near Indiana University
- Homes for sale in Muncie Indiana
- Homes for sale near Purdue University
- Condos for sale near Purdue University
- Waterfront Listings
- Homes for sale in Bass Lake Indiana
- Homes for sale in Winona Lake Indiana
- Lakefront Homes for sale in Northern Indiana
- Lakefront Homes for Sale Indiana
- Homes for sale in Barbee Lake
- Homes for sale in Tippecanoe Lake
- Homes for sale in Lake Shafer
- Homes for sale in Lake Wawasee
- Homes for sale on Heaton Lake Elkhart
- Condos for Sale near IU Bloomington
- Homes for sale on Upper St Joseph River
- Homes for sale on Lower St Joseph River
- Ranch Homes for sale in Granger



