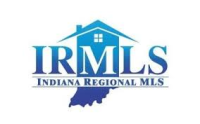For more information regarding the value of a property, please contact us for a free consultation.
51735 Creekside Drive Granger, IN 46530-8779
Want to know what your home might be worth? Contact us for a FREE valuation!

Our team is ready to help you sell your home for the highest possible price ASAP
Key Details
Sold Price $384,628
Property Type Single Family Home
Sub Type Site-Built Home
Listing Status Sold
Purchase Type For Sale
Square Footage 3,697 sqft
Subdivision Terri Brooke
MLS Listing ID 202445917
Style Two Story
Bedrooms 3
Full Baths 3
Year Built 1984
Annual Tax Amount $3,167
Tax Year 2024
Lot Size 0.680 Acres
Property Sub-Type Site-Built Home
Property Description
Appealing, custom built, all brick home on large, wooded, corner lot in PHM school district. Two story vaulted foyer with massive wood staircase, spindles and posts. Eat in kitchen with island and brick-arched cooking area wall. Spacious, open dinning room, adjacent to 4 season 'glass' sunroom overlooking large, fenced in yard and multi level deck area. Masonry, wood burning fireplace in family room. The entire upper level is the huge Master suite with multiple built-in closets and dresser and Master bath with hot tub and shower. Lower level has 3 additional finished areas, one is huge with bar and TV/entertainment corner. Another enclosed for office. Two zone, high efficiency furnace and A/C systems. Sprinkler system, reverse osmosis water system, large storage area above garage and newer appliances throughout as well. Piping, (only), for Central Vacuum is also installed. Measurements are approximate. Please verify if necessary.
Location
State IN
County St. Joseph County
Area St. Joseph County
Rooms
Dining Room 17 x 11
Kitchen Main, 17 x 11
Interior
Heating Gas, Conventional, Forced Air, Multiple Heating Systems
Cooling Central Air, Multiple Cooling Units
Flooring Hardwood Floors, Carpet, Parquet, Vinyl
Fireplaces Number 1
Fireplaces Type Living/Great Rm, Fireplace Screen/Door, Wood Burning
Laundry Lower
Exterior
Parking Features Attached
Garage Spaces 2.0
Fence Full, Chain Link, Split-Rail
Amenities Available Hot Tub/Spa, Alarm System-Security, Attic-Walk-up, Bar, Ceiling Fan(s), Ceilings-Beamed, Ceilings-Vaulted, Chair Rail, Closet(s) Walk-in, Countertops-Laminate, Dryer Hook Up Gas, Eat-In Kitchen, Foyer Entry, Garage Door Opener, Kitchen Island, Natural Woodwork, Open Floor Plan, Patio Open, Six Panel Doors, Skylight(s), Twin Sink Vanity, Stand Up Shower, Tub and Separate Shower, Tub/Shower Combination, Formal Dining Room, Sump Pump, Other-See Remarks, Custom Cabinetry
Roof Type Shingle,Dimensional Shingles
Building
Lot Description Level, Partially Wooded, 0-2.9999
Story 2
Foundation Full Basement, Finished
Sewer Septic
Water Well
Structure Type Brick
New Construction No
Schools
Elementary Schools Horizon
Middle Schools Discovery
High Schools Penn
School District Penn-Harris-Madison School Corp.
Read Less

IDX information provided by the Indiana Regional MLS
Bought with Nick DeMaegd • Century 21 Circle
GET MORE INFORMATION
- Hot Sheet HOT
- South Bend, IN
- Notre Dame, IN
- Granger, IN
- Mishawaka, IN
- Elkhart, IN
- Bristol, IN
- Goshen, IN
- Osceola, IN
- Homes for sale in South Bend 46617
- Homes for sale in South Bend 46637
- Homes for sale in Elkhart 46514
- Homes for sale in Granger PHM
- Homes for sale in Penn Schools
- Homes for sale in Granger Clay
- Homes for sale in Concord Schools Elkhart
- Homes for sale in Notre Dame
- Condos for sale in Eddy Street Commons
- Golden View Townhomes for Sale
- Condos for sale near Notre Dame Stadium
- New Homes for sale in Northern IN
- Villas for sale in Granger Indiana
- Homes sold in Granger Indiana
- Homes for sale in Granger with a Pool
- Homes for sale in Covington Shores Granger
- Homes for sale in Mishawaka with a Pool
- Villas for sale in Mishawaka
- Homes for sale in Reverewood Mishawaka
- Homes for sale in The Forest
- Homes for sale in Kamm Island
- Homes for sale in South Bend with a Pool
- Homes sold in South Bend
- Homes for sale on the St Joseph River
- Homes for sale in Elkhart with a Pool
- Homes for sale in Jimtown
- Homes for sale in Fort Wayne with Pool
- Homes for sale in Fort Wayne Indiana
- Condos for sale near Indiana University
- Homes for sale in Muncie Indiana
- Homes for sale near Purdue University
- Condos for sale near Purdue University
- Waterfront Listings
- Homes for sale in Bass Lake Indiana
- Homes for sale in Winona Lake Indiana
- Lakefront Homes for sale in Northern Indiana
- Lakefront Homes for Sale Indiana
- Homes for sale in Barbee Lake
- Homes for sale in Tippecanoe Lake
- Homes for sale in Lake Shafer
- Homes for sale in Lake Wawasee
- Homes for sale on Heaton Lake Elkhart
- Condos for Sale near IU Bloomington
- Homes for sale on Upper St Joseph River
- Homes for sale on Lower St Joseph River
- Ranch Homes for sale in Granger



