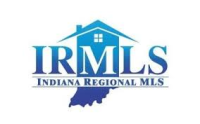For more information regarding the value of a property, please contact us for a free consultation.
50744 Trails N Granger, IN 46530
Want to know what your home might be worth? Contact us for a FREE valuation!

Our team is ready to help you sell your home for the highest possible price ASAP
Key Details
Sold Price $434,000
Property Type Single Family Home
Sub Type Site-Built Home
Listing Status Sold
Purchase Type For Sale
Square Footage 2,461 sqft
Subdivision Knollwood West
MLS Listing ID 202447860
Style Two Story
Bedrooms 4
Full Baths 2
Half Baths 1
HOA Fees $14/ann
Year Built 1979
Annual Tax Amount $3,213
Tax Year 2024
Lot Size 0.510 Acres
Property Sub-Type Site-Built Home
Property Description
**OPEN HOUSE 12/29/24 from 12pm-2pm** Welcome to this beautifully updated Knollwood West home nestled in a peaceful cul-de-sac location. As you step inside, you'll appreciate the warmth of hardwood floors that flow throughout the main level. The thoughtful floor plan offers both formal and casual spaces, beginning with a formal living room and separate formal dining room for entertaining. The heart of the home is a spacious kitchen featuring sleek granite countertops and premium amenities including an under-counter wine refrigerator and trash compactor. The generous eat-in area provides the perfect spot for casual dining and additional entertaining. Adjacent to the kitchen is a warm welcoming family room providing relaxation with its cozy fireplace and custom built-in bookshelves. Organization is made effortless with a well-designed mudroom, complete with a built-in bench and cubbies for storage. The upper level hosts four ample-sized bedrooms, including a master suite with a luxuriously updated bathroom featuring an oversized shower with dual shower heads. For added convenience, you'll find the laundry area located within the master closet with access from the hallway and master bathroom. The unfinished basement offers abundant storage space to suit your needs. Outside, a charming covered porch extends your living space and adds delightful curb appeal to this move-in ready home. This thoughtfully updated home combines classic design elements with modern amenities to create the perfect setting for both comfortable daily living and elegant entertaining. This home is move in ready!!
Location
State IN
County St. Joseph County
Area St. Joseph County
Rooms
Family Room 19 x 15
Dining Room 12 x 10
Kitchen Main, 19 x 8
Interior
Heating Gas, Forced Air
Cooling Central Air
Flooring Hardwood Floors, Carpet, Ceramic Tile
Fireplaces Number 1
Fireplaces Type Family Rm
Laundry Upper
Exterior
Parking Features Attached
Garage Spaces 2.0
Amenities Available 1st Bdrm En Suite, Built-In Bookcase, Countertops-Solid Surf, Garage Door Opener, Irrigation System, Patio Open, Porch Covered, Stand Up Shower, Tub/Shower Combination, Formal Dining Room, Sump Pump, Washer Hook-Up
Roof Type Shingle
Building
Lot Description Corner, Cul-De-Sac, Irregular
Story 2
Foundation Full Basement, Unfinished
Sewer Septic
Water Well
Structure Type Aluminum
New Construction No
Schools
Elementary Schools Darden Primary Center
Middle Schools Jefferson
High Schools Adams
School District South Bend Community School Corp.
Read Less

IDX information provided by the Indiana Regional MLS
Bought with Stephen Seitz • Stone House Group LLC
GET MORE INFORMATION
- Hot Sheet HOT
- South Bend, IN
- Notre Dame, IN
- Granger, IN
- Mishawaka, IN
- Elkhart, IN
- Bristol, IN
- Goshen, IN
- Osceola, IN
- Homes for sale in South Bend 46617
- Homes for sale in South Bend 46637
- Homes for sale in Elkhart 46514
- Homes for sale in Granger PHM
- Homes for sale in Penn Schools
- Homes for sale in Granger Clay
- Homes for sale in Concord Schools Elkhart
- Homes for sale in Notre Dame
- Condos for sale in Eddy Street Commons
- Golden View Townhomes for Sale
- Condos for sale near Notre Dame Stadium
- New Homes for sale in Northern IN
- Villas for sale in Granger Indiana
- Homes sold in Granger Indiana
- Homes for sale in Granger with a Pool
- Homes for sale in Covington Shores Granger
- Homes for sale in Mishawaka with a Pool
- Villas for sale in Mishawaka
- Homes for sale in Reverewood Mishawaka
- Homes for sale in The Forest
- Homes for sale in Kamm Island
- Homes for sale in South Bend with a Pool
- Homes sold in South Bend
- Homes for sale on the St Joseph River
- Homes for sale in Elkhart with a Pool
- Homes for sale in Jimtown
- Homes for sale in Fort Wayne with Pool
- Homes for sale in Fort Wayne Indiana
- Condos for sale near Indiana University
- Homes for sale in Muncie Indiana
- Homes for sale near Purdue University
- Condos for sale near Purdue University
- Waterfront Listings
- Homes for sale in Bass Lake Indiana
- Homes for sale in Winona Lake Indiana
- Lakefront Homes for sale in Northern Indiana
- Lakefront Homes for Sale Indiana
- Homes for sale in Barbee Lake
- Homes for sale in Tippecanoe Lake
- Homes for sale in Lake Shafer
- Homes for sale in Lake Wawasee
- Homes for sale on Heaton Lake Elkhart
- Condos for Sale near IU Bloomington
- Homes for sale on Upper St Joseph River
- Homes for sale on Lower St Joseph River
- Ranch Homes for sale in Granger



