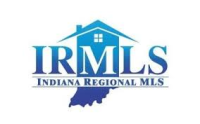For more information regarding the value of a property, please contact us for a free consultation.
50645 Haven Hill Drive Granger, IN 46530-6635
Want to know what your home might be worth? Contact us for a FREE valuation!

Our team is ready to help you sell your home for the highest possible price ASAP
Key Details
Sold Price $390,000
Property Type Single Family Home
Sub Type Site-Built Home
Listing Status Sold
Purchase Type For Sale
Square Footage 3,312 sqft
Subdivision Knollwood
MLS Listing ID 202440792
Style Two Story
Bedrooms 4
Full Baths 3
Half Baths 1
HOA Fees $8/ann
Year Built 1978
Annual Tax Amount $3,439
Tax Year 2024
Lot Size 0.440 Acres
Property Sub-Type Site-Built Home
Property Description
Step into this completely updated home and prepare to be wowed by the spaciousness. From the formal dining room to the expansive family room with a stunning fireplace, every detail has been carefully designed. The kitchen features stainless steel appliances, plenty of cabinetry, and ample food prep space. Step outside onto the deck and take in the generous yard. The finished basement includes a bedroom with egress window and closet, as well as a versatile bonus room. With numerous improvements, including a newer driveway, windows, septic system, and garage roof updates, this home is truly turnkey. Don't miss out—schedule your private tour today! No weekday or Same Day Showings ... Seller works from home!!!!
Location
State IN
County St. Joseph County
Area St. Joseph County
Rooms
Dining Room 22 x 13
Kitchen Main, 13 x 12
Interior
Heating Gas, Forced Air
Cooling Central Air
Fireplaces Number 1
Fireplaces Type Living/Great Rm, Wood Burning
Laundry Main, 9 x 6
Exterior
Parking Features Attached
Garage Spaces 2.0
Amenities Available Built-In Bookcase, Ceiling Fan(s), Closet(s) Walk-in, Eat-In Kitchen, Garage Door Opener
Building
Lot Description Level, 0-2.9999
Story 2
Foundation Full Basement, Partially Finished
Sewer Septic
Water Well
Structure Type Vinyl
New Construction No
Schools
Elementary Schools Tarkington
Middle Schools Edison
High Schools Clay
School District South Bend Community School Corp.
Read Less

IDX information provided by the Indiana Regional MLS
Bought with Michael Welsch • Howard Hanna SB Real Estate
GET MORE INFORMATION
- Hot Sheet HOT
- South Bend, IN
- Notre Dame, IN
- Granger, IN
- Mishawaka, IN
- Elkhart, IN
- Bristol, IN
- Goshen, IN
- Osceola, IN
- Homes for sale in South Bend 46617
- Homes for sale in South Bend 46637
- Homes for sale in Elkhart 46514
- Homes for sale in Granger PHM
- Homes for sale in Penn Schools
- Homes for sale in Granger Clay
- Homes for sale in Concord Schools Elkhart
- Homes for sale in Notre Dame
- Condos for sale in Eddy Street Commons
- Golden View Townhomes for Sale
- Condos for sale near Notre Dame Stadium
- New Homes for sale in Northern IN
- Villas for sale in Granger Indiana
- Homes sold in Granger Indiana
- Homes for sale in Granger with a Pool
- Homes for sale in Covington Shores Granger
- Homes for sale in Mishawaka with a Pool
- Villas for sale in Mishawaka
- Homes for sale in Reverewood Mishawaka
- Homes for sale in The Forest
- Homes for sale in Kamm Island
- Homes for sale in South Bend with a Pool
- Homes sold in South Bend
- Homes for sale on the St Joseph River
- Homes for sale in Elkhart with a Pool
- Homes for sale in Jimtown
- Homes for sale in Fort Wayne with Pool
- Homes for sale in Fort Wayne Indiana
- Condos for sale near Indiana University
- Homes for sale in Muncie Indiana
- Homes for sale near Purdue University
- Condos for sale near Purdue University
- Waterfront Listings
- Homes for sale in Bass Lake Indiana
- Homes for sale in Winona Lake Indiana
- Lakefront Homes for sale in Northern Indiana
- Lakefront Homes for Sale Indiana
- Homes for sale in Barbee Lake
- Homes for sale in Tippecanoe Lake
- Homes for sale in Lake Shafer
- Homes for sale in Lake Wawasee
- Homes for sale on Heaton Lake Elkhart
- Condos for Sale near IU Bloomington
- Homes for sale on Upper St Joseph River
- Homes for sale on Lower St Joseph River
- Ranch Homes for sale in Granger



