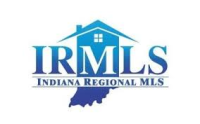For more information regarding the value of a property, please contact us for a free consultation.
11485 Wokingham Drive Mishawaka, IN 46545-7928
Want to know what your home might be worth? Contact us for a FREE valuation!

Our team is ready to help you sell your home for the highest possible price ASAP
Key Details
Sold Price $399,900
Property Type Single Family Home
Sub Type Site-Built Home
Listing Status Sold
Purchase Type For Sale
Square Footage 2,136 sqft
Subdivision Birchwood Estates
MLS Listing ID 202440095
Style Two Story
Bedrooms 4
Full Baths 2
Half Baths 1
Year Built 1987
Annual Tax Amount $2,305
Tax Year 2023
Lot Size 0.500 Acres
Property Sub-Type Site-Built Home
Property Description
This impeccably maintained 4 bedroom home is the ONE that you've been waiting for. An Art Moser build with newly updated kitchen, complete with granite countertops, plenty of pantry and cupboard space is every cooks dream. A gas start wood-burning fireplace in the living room, front office space, large dining room and laundry room round out the main level, while 4 large bedrooms adorn the upstairs with each of the 2 full baths having double sinks for ease in the morning. The large corner lot gives plenty of room to play outside, while the beautiful INGROUND POOL lends itself to plenty of lazy days relaxing in the summer. An oversized garage and large driveway allows for all your entertaining and storage needs. The unfinished basement is ready for your personal finishes to add even more space. Call your agent TODAY so you don't miss out on this PHM beauty in a great location that even allows kids to walk to school.
Location
State IN
County St. Joseph County
Area St. Joseph County
Rooms
Family Room 15 x 15
Dining Room 12 x 12
Kitchen Main, 21 x 15
Interior
Heating Conventional, Forced Air
Cooling Central Air
Flooring Carpet, Ceramic Tile
Fireplaces Number 1
Fireplaces Type Living/Great Rm
Laundry Main, 9 x 12
Exterior
Parking Features Attached
Garage Spaces 2.0
Fence Privacy, Wood
Pool Below Ground
Amenities Available 1st Bdrm En Suite, Breakfast Bar, Built-In Bookcase, Ceiling-9+, Countertops-Stone, Deck Open, Detector-Smoke, Dryer Hook Up Gas, Eat-In Kitchen, Foyer Entry, Garage Door Opener, Kitchen Island, Porch Covered, Range/Oven Hook Up Gas, Twin Sink Vanity, Main Floor Laundry
Roof Type Asphalt,Shingle
Building
Lot Description Corner, 0-2.9999
Story 2
Foundation Unfinished
Sewer Septic
Water Well
Structure Type Brick,Vinyl
New Construction No
Schools
Elementary Schools Bittersweet
Middle Schools Schmucker
High Schools Penn
School District Penn-Harris-Madison School Corp.
Read Less

IDX information provided by the Indiana Regional MLS
Bought with Amy Reed • Coldwell Banker Real Estate Group
GET MORE INFORMATION
- Hot Sheet HOT
- South Bend, IN
- Notre Dame, IN
- Granger, IN
- Mishawaka, IN
- Elkhart, IN
- Bristol, IN
- Goshen, IN
- Osceola, IN
- Homes for sale in South Bend 46617
- Homes for sale in South Bend 46637
- Homes for sale in Elkhart 46514
- Homes for sale in Granger PHM
- Homes for sale in Penn Schools
- Homes for sale in Granger Clay
- Homes for sale in Concord Schools Elkhart
- Homes for sale in Notre Dame
- Condos for sale in Eddy Street Commons
- Golden View Townhomes for Sale
- Condos for sale near Notre Dame Stadium
- New Homes for sale in Northern IN
- Villas for sale in Granger Indiana
- Homes sold in Granger Indiana
- Homes for sale in Granger with a Pool
- Homes for sale in Covington Shores Granger
- Homes for sale in Mishawaka with a Pool
- Villas for sale in Mishawaka
- Homes for sale in Reverewood Mishawaka
- Homes for sale in The Forest
- Homes for sale in Kamm Island
- Homes for sale in South Bend with a Pool
- Homes sold in South Bend
- Homes for sale on the St Joseph River
- Homes for sale in Elkhart with a Pool
- Homes for sale in Jimtown
- Homes for sale in Fort Wayne with Pool
- Homes for sale in Fort Wayne Indiana
- Condos for sale near Indiana University
- Homes for sale in Muncie Indiana
- Homes for sale near Purdue University
- Condos for sale near Purdue University
- Waterfront Listings
- Homes for sale in Bass Lake Indiana
- Homes for sale in Winona Lake Indiana
- Lakefront Homes for sale in Northern Indiana
- Lakefront Homes for Sale Indiana
- Homes for sale in Barbee Lake
- Homes for sale in Tippecanoe Lake
- Homes for sale in Lake Shafer
- Homes for sale in Lake Wawasee
- Homes for sale on Heaton Lake Elkhart
- Condos for Sale near IU Bloomington
- Homes for sale on Upper St Joseph River
- Homes for sale on Lower St Joseph River
- Ranch Homes for sale in Granger



