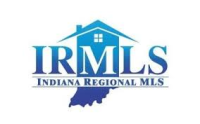For more information regarding the value of a property, please contact us for a free consultation.
1203 S Wayne Street South Bend, IN 46615
Want to know what your home might be worth? Contact us for a FREE valuation!

Our team is ready to help you sell your home for the highest possible price ASAP
Key Details
Sold Price $580,000
Property Type Single Family Home
Sub Type Site-Built Home
Listing Status Sold
Purchase Type For Sale
Square Footage 2,612 sqft
Subdivision Sunnymede
MLS Listing ID 202444855
Style Two Story
Bedrooms 3
Full Baths 2
Half Baths 1
Year Built 1927
Annual Tax Amount $4,623
Tax Year 2024
Lot Size 8,712 Sqft
Property Sub-Type Site-Built Home
Property Description
Introducing an E Wayne Street Tudor Revival brick home facing a charming pocket park. The unique covered front porch welcomes you into a very different floor plan compared to most homes built in the 1920's. The beautifully proportioned living room and dining room are fully open to one another, creating a very dramatic feel and is especially great for gatherings. The architectural details throughout will delight the most discriminating buyer—arched entry, high ceilings, sunken living room with a classic fireplace, original hardwood flooring, and sophisticated plaster walls created to mimic stone. Meticulously maintained by the sellers for the past 14 years, the property is in exceptional condition inside and out. The kitchen and main bathroom were recently completely renovated by JD Holm & Sons with quality in mind, while also keeping the aesthetics of the 1920's intact. Other high-cost updates include Marvin casement windows throughout (2018), furnace and air conditioner (2022), and water heater (2024). This home offers many built-ins for generous storage space. The full bathroom in the basement is a big bonus feature. The extra room above the garage offers office space or the possibility of a future 3rd full bath. Don't delay to schedule a showing of this special property in close proximity to East Bank Village, Farmers Market, Notre Dame, parks, and the zoo!
Location
State IN
County St. Joseph County
Area St. Joseph County
Rooms
Family Room 15 x 18
Dining Room 14 x 11
Kitchen Main, 16 x 10
Interior
Heating Gas, Forced Air
Cooling Central Air
Flooring Hardwood Floors, Carpet, Tile
Fireplaces Number 1
Fireplaces Type Wood Burning
Laundry Lower
Exterior
Exterior Feature Sidewalks
Parking Features Attached
Garage Spaces 2.0
Fence Privacy, Wood
Amenities Available Built-In Bookcase, Ceiling Fan(s), Chair Rail, Countertops-Solid Surf, Crown Molding, Foyer Entry, Garage Door Opener, Landscaped, Porch Covered, Six Panel Doors, Stand Up Shower, Tub/Shower Combination
Roof Type Asphalt,Shingle
Building
Lot Description Level
Story 2
Foundation Finished
Sewer City
Water City
Structure Type Brick
New Construction No
Schools
Elementary Schools Nuner
Middle Schools Jefferson
High Schools Adams
School District South Bend Community School Corp.
Read Less

IDX information provided by the Indiana Regional MLS
Bought with Rocky Verteramo • Keller Williams Realty Group
GET MORE INFORMATION
- Hot Sheet HOT
- South Bend, IN
- Notre Dame, IN
- Granger, IN
- Mishawaka, IN
- Elkhart, IN
- Bristol, IN
- Goshen, IN
- Osceola, IN
- Homes for sale in South Bend 46617
- Homes for sale in South Bend 46637
- Homes for sale in Elkhart 46514
- Homes for sale in Granger PHM
- Homes for sale in Penn Schools
- Homes for sale in Granger Clay
- Homes for sale in Concord Schools Elkhart
- Homes for sale in Notre Dame
- Condos for sale in Eddy Street Commons
- Golden View Townhomes for Sale
- Condos for sale near Notre Dame Stadium
- New Homes for sale in Northern IN
- Villas for sale in Granger Indiana
- Homes sold in Granger Indiana
- Homes for sale in Granger with a Pool
- Homes for sale in Covington Shores Granger
- Homes for sale in Mishawaka with a Pool
- Villas for sale in Mishawaka
- Homes for sale in Reverewood Mishawaka
- Homes for sale in The Forest
- Homes for sale in Kamm Island
- Homes for sale in South Bend with a Pool
- Homes sold in South Bend
- Homes for sale on the St Joseph River
- Homes for sale in Elkhart with a Pool
- Homes for sale in Jimtown
- Homes for sale in Fort Wayne with Pool
- Homes for sale in Fort Wayne Indiana
- Condos for sale near Indiana University
- Homes for sale in Muncie Indiana
- Homes for sale near Purdue University
- Condos for sale near Purdue University
- Waterfront Listings
- Homes for sale in Bass Lake Indiana
- Homes for sale in Winona Lake Indiana
- Lakefront Homes for sale in Northern Indiana
- Lakefront Homes for Sale Indiana
- Homes for sale in Barbee Lake
- Homes for sale in Tippecanoe Lake
- Homes for sale in Lake Shafer
- Homes for sale in Lake Wawasee
- Homes for sale on Heaton Lake Elkhart
- Condos for Sale near IU Bloomington
- Homes for sale on Upper St Joseph River
- Homes for sale on Lower St Joseph River
- Ranch Homes for sale in Granger



