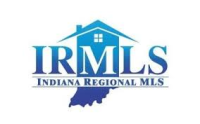For more information regarding the value of a property, please contact us for a free consultation.
16191 Baywood Lane Granger, IN 46530-9716
Want to know what your home might be worth? Contact us for a FREE valuation!

Our team is ready to help you sell your home for the highest possible price ASAP
Key Details
Sold Price $390,000
Property Type Single Family Home
Sub Type Site-Built Home
Listing Status Sold
Purchase Type For Sale
Square Footage 5,012 sqft
Subdivision Knollwood
MLS Listing ID 202445069
Style Two Story
Bedrooms 5
Full Baths 3
Half Baths 2
HOA Fees $8/ann
Year Built 1976
Annual Tax Amount $4,642
Tax Year 2024
Lot Size 0.550 Acres
Property Sub-Type Site-Built Home
Property Description
NO SHOWINGS UNTIL MONDAY. Listed more than $20,000.00 under appraised value! Roomy 5-bedroom home with 3 full baths and 2 half baths, this home features a 1st floor master suite with a fireplace and den. It is perfect for the mother-in-law suite, or Airbnb. Large living room and cozy den both feature their own fireplaces for a total of 3 fireplaces. Den in main level master suite can easily be used as a 5th bedroom. Three large bedrooms upstairs include a 2nd master suite. The finished basement adds to the expanse of this home. Outside there is a new Trex composite deck, Underground sprinkling system and a dual septic system. This home has two furnaces and 2 central air conditioners, water softener, double ovens and a Jenn-air stove top. Don't miss the lovely entry, crown molding and first floor laundry as well.
Location
State IN
County St. Joseph County
Area St. Joseph County
Interior
Heating Gas, Forced Air
Cooling Central Air
Fireplaces Number 3
Fireplaces Type Den, Family Rm, Living/Great Rm
Laundry Main
Exterior
Parking Features Attached
Garage Spaces 2.0
Building
Lot Description Corner
Story 2
Foundation Full Basement
Sewer Septic
Water Well
Structure Type Brick
New Construction No
Schools
Elementary Schools Darden Primary Center
Middle Schools Clay
High Schools Clay
School District South Bend Community School Corp.
Read Less

IDX information provided by the Indiana Regional MLS
Bought with Julia Robbins • RE/MAX 100
GET MORE INFORMATION
- Hot Sheet HOT
- South Bend, IN
- Notre Dame, IN
- Granger, IN
- Mishawaka, IN
- Elkhart, IN
- Bristol, IN
- Goshen, IN
- Osceola, IN
- Homes for sale in South Bend 46617
- Homes for sale in South Bend 46637
- Homes for sale in Elkhart 46514
- Homes for sale in Granger PHM
- Homes for sale in Penn Schools
- Homes for sale in Granger Clay
- Homes for sale in Concord Schools Elkhart
- Homes for sale in Notre Dame
- Condos for sale in Eddy Street Commons
- Golden View Townhomes for Sale
- Condos for sale near Notre Dame Stadium
- New Homes for sale in Northern IN
- Villas for sale in Granger Indiana
- Homes sold in Granger Indiana
- Homes for sale in Granger with a Pool
- Homes for sale in Covington Shores Granger
- Homes for sale in Mishawaka with a Pool
- Villas for sale in Mishawaka
- Homes for sale in Reverewood Mishawaka
- Homes for sale in The Forest
- Homes for sale in Kamm Island
- Homes for sale in South Bend with a Pool
- Homes sold in South Bend
- Homes for sale on the St Joseph River
- Homes for sale in Elkhart with a Pool
- Homes for sale in Jimtown
- Homes for sale in Fort Wayne with Pool
- Homes for sale in Fort Wayne Indiana
- Condos for sale near Indiana University
- Homes for sale in Muncie Indiana
- Homes for sale near Purdue University
- Condos for sale near Purdue University
- Waterfront Listings
- Homes for sale in Bass Lake Indiana
- Homes for sale in Winona Lake Indiana
- Lakefront Homes for sale in Northern Indiana
- Lakefront Homes for Sale Indiana
- Homes for sale in Barbee Lake
- Homes for sale in Tippecanoe Lake
- Homes for sale in Lake Shafer
- Homes for sale in Lake Wawasee
- Homes for sale on Heaton Lake Elkhart
- Condos for Sale near IU Bloomington
- Homes for sale on Upper St Joseph River
- Homes for sale on Lower St Joseph River
- Ranch Homes for sale in Granger



