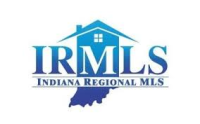For more information regarding the value of a property, please contact us for a free consultation.
1520 Marigold Way #610 South Bend, IN 46617-1055
Want to know what your home might be worth? Contact us for a FREE valuation!

Our team is ready to help you sell your home for the highest possible price ASAP
Key Details
Sold Price $159,000
Property Type Condo
Sub Type Condo/Villa
Listing Status Sold
Purchase Type For Sale
Square Footage 1,100 sqft
Subdivision North Shore Club / Northshore Club
MLS Listing ID 202422279
Style One Story
Bedrooms 2
Full Baths 1
Half Baths 1
HOA Fees $367/mo
Year Built 1971
Annual Tax Amount $3,113
Tax Year 2023
Property Sub-Type Condo/Villa
Property Description
Back on the market at no fault of the seller this is your lucky day to get in on this delightful Condo! Let us welcome to your own slice of paradise at the very popular North Shore Club! Enjoy breathtaking waterfront views from the private balcony of this lovely 2 bedroom, 1 1/2 bath condo. Brand new carpeting and a brand new Central A/C unit makes this a no brainer plus the added convenience of your own laundry room and newer appliances is sure to bring a smile! HOA includes great amenities like a clubhouse, pool, tennis/pickle-ball courts, walking/biking trails that will take you right to the Golden Dome! The HOA also covers most of your essentials (condo owner pays electric only) the association covers your gas heat, water, sewer, trash removal, recycling, plus roofs, building maintenance, lawn care, and snow removal! Experience serene riverfront living tucked away but yet just minutes from the arts, entertainment, dining, sports and fun of DTSB and Notre Dame! Don't miss your chance!
Location
State IN
County St. Joseph County
Area St. Joseph County
Rooms
Dining Room 11 x 10
Kitchen Main, 13 x 10
Interior
Heating Gas
Cooling Central Air
Flooring Hardwood Floors, Tile
Laundry Main, 8 x 6
Exterior
Exterior Feature Clubhouse, Swimming Pool
Fence None
Pool Association
Amenities Available Detector-Smoke, Eat-In Kitchen, Foyer Entry, Near Walking Trail, Patio Covered, Tub/Shower Combination, Formal Dining Room, Main Floor Laundry
Waterfront Description Pond
Building
Lot Description Waterfront
Story 1
Foundation None
Sewer City
Water City
Structure Type Brick,Wood
New Construction No
Schools
Elementary Schools Darden Primary Center
Middle Schools Edison
High Schools Clay
School District South Bend Community School Corp.
Read Less

IDX information provided by the Indiana Regional MLS
Bought with Liz Bomkamp • Irish Realty
GET MORE INFORMATION
- Hot Sheet HOT
- South Bend, IN
- Notre Dame, IN
- Granger, IN
- Mishawaka, IN
- Elkhart, IN
- Bristol, IN
- Goshen, IN
- Osceola, IN
- Homes for sale in South Bend 46617
- Homes for sale in South Bend 46637
- Homes for sale in Elkhart 46514
- Homes for sale in Granger PHM
- Homes for sale in Penn Schools
- Homes for sale in Granger Clay
- Homes for sale in Concord Schools Elkhart
- Homes for sale in Notre Dame
- Condos for sale in Eddy Street Commons
- Golden View Townhomes for Sale
- Condos for sale near Notre Dame Stadium
- New Homes for sale in Northern IN
- Villas for sale in Granger Indiana
- Homes sold in Granger Indiana
- Homes for sale in Granger with a Pool
- Homes for sale in Covington Shores Granger
- Homes for sale in Mishawaka with a Pool
- Villas for sale in Mishawaka
- Homes for sale in Reverewood Mishawaka
- Homes for sale in The Forest
- Homes for sale in Kamm Island
- Homes for sale in South Bend with a Pool
- Homes sold in South Bend
- Homes for sale on the St Joseph River
- Homes for sale in Elkhart with a Pool
- Homes for sale in Jimtown
- Homes for sale in Fort Wayne with Pool
- Homes for sale in Fort Wayne Indiana
- Condos for sale near Indiana University
- Homes for sale in Muncie Indiana
- Homes for sale near Purdue University
- Condos for sale near Purdue University
- Waterfront Listings
- Homes for sale in Bass Lake Indiana
- Homes for sale in Winona Lake Indiana
- Lakefront Homes for sale in Northern Indiana
- Lakefront Homes for Sale Indiana
- Homes for sale in Barbee Lake
- Homes for sale in Tippecanoe Lake
- Homes for sale in Lake Shafer
- Homes for sale in Lake Wawasee
- Homes for sale on Heaton Lake Elkhart
- Condos for Sale near IU Bloomington
- Homes for sale on Upper St Joseph River
- Homes for sale on Lower St Joseph River
- Ranch Homes for sale in Granger



