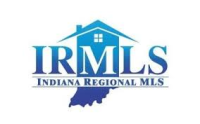For more information regarding the value of a property, please contact us for a free consultation.
1313 Freda Drive #A Elkhart, IN 46514-5456
Want to know what your home might be worth? Contact us for a FREE valuation!

Our team is ready to help you sell your home for the highest possible price ASAP
Key Details
Sold Price $207,000
Property Type Single Family Home
Sub Type Site-Built Home
Listing Status Sold
Purchase Type For Sale
Square Footage 1,548 sqft
Subdivision Brookwood Condos
MLS Listing ID 202428854
Style One and Half Story
Bedrooms 3
Full Baths 2
HOA Fees $290/mo
Year Built 1985
Annual Tax Amount $1,594
Tax Year 2023
Lot Size 1,742 Sqft
Property Sub-Type Site-Built Home
Property Description
Superb & mostly rehabbed on the inside- Owner has upgraded most of the home's components with top of the line products-Kitchen cabinets have been painted a brilliant contrasting color to the counter tops & walls- New kitchen appliances include the range, dishwasher, and disposal-New carpet, tall/elongated toilets, completely painted throughout, new vanities & granite tops along with faucets & mirrors, & light fixtures- The GFA furnace & gas water heater are newer-The association dues is $290/month and includes all outside maintenance, structural insurance, & roof shingles-The construction is 2x6 with plenty of insulation in the side walls & attic-Windows are high efficient argon filled between the panes-Fireplace has a heatilator for added warmth when needed-The patio has a wooden surround for privacy & is off dining room.
Location
State IN
County Elkhart County
Area Elkhart County
Rooms
Dining Room 10 x 10
Kitchen Main, 13 x 10
Interior
Heating Gas, Forced Air
Cooling Central Air
Flooring Carpet, Ceramic Tile
Fireplaces Number 1
Fireplaces Type Living/Great Rm, Fireplace Screen/Door, One, Heatilator, Vented
Laundry Main
Exterior
Exterior Feature None
Parking Features Attached
Garage Spaces 2.0
Fence Wood
Amenities Available 1st Bdrm En Suite, Balcony, Breakfast Bar, Cable Ready, Ceiling Fan(s), Ceilings-Vaulted, Countertops-Laminate, Countertops-Stone, Detector-Smoke, Disposal, Eat-In Kitchen, Garage Door Opener, Irrigation System, Kitchen Island, Landscaped, Open Floor Plan, Patio Open, Range/Oven Hook Up Elec, Storm Doors, Tub/Shower Combination, Main Level Bedroom Suite, Main Floor Laundry, Garage Utilities, Jack & Jill Bath
Roof Type Asphalt,Dimensional Shingles
Building
Lot Description Level, 0-2.9999
Story 1.5
Foundation None
Sewer City
Water City
Structure Type Aluminum,Brick
New Construction No
Schools
Elementary Schools Osolo
Middle Schools North Side
High Schools Elkhart
School District Elkhart Community Schools
Read Less

IDX information provided by the Indiana Regional MLS
Bought with Mike Schade • Cressy & Everett- Elkhart
GET MORE INFORMATION
- Hot Sheet HOT
- South Bend, IN
- Notre Dame, IN
- Granger, IN
- Mishawaka, IN
- Elkhart, IN
- Bristol, IN
- Goshen, IN
- Osceola, IN
- Homes for sale in South Bend 46617
- Homes for sale in South Bend 46637
- Homes for sale in Elkhart 46514
- Homes for sale in Granger PHM
- Homes for sale in Penn Schools
- Homes for sale in Granger Clay
- Homes for sale in Concord Schools Elkhart
- Homes for sale in Notre Dame
- Condos for sale in Eddy Street Commons
- Golden View Townhomes for Sale
- Condos for sale near Notre Dame Stadium
- New Homes for sale in Northern IN
- Villas for sale in Granger Indiana
- Homes sold in Granger Indiana
- Homes for sale in Granger with a Pool
- Homes for sale in Covington Shores Granger
- Homes for sale in Mishawaka with a Pool
- Villas for sale in Mishawaka
- Homes for sale in Reverewood Mishawaka
- Homes for sale in The Forest
- Homes for sale in Kamm Island
- Homes for sale in South Bend with a Pool
- Homes sold in South Bend
- Homes for sale on the St Joseph River
- Homes for sale in Elkhart with a Pool
- Homes for sale in Jimtown
- Homes for sale in Fort Wayne with Pool
- Homes for sale in Fort Wayne Indiana
- Condos for sale near Indiana University
- Homes for sale in Muncie Indiana
- Homes for sale near Purdue University
- Condos for sale near Purdue University
- Waterfront Listings
- Homes for sale in Bass Lake Indiana
- Homes for sale in Winona Lake Indiana
- Lakefront Homes for sale in Northern Indiana
- Lakefront Homes for Sale Indiana
- Homes for sale in Barbee Lake
- Homes for sale in Tippecanoe Lake
- Homes for sale in Lake Shafer
- Homes for sale in Lake Wawasee
- Homes for sale on Heaton Lake Elkhart
- Condos for Sale near IU Bloomington
- Homes for sale on Upper St Joseph River
- Homes for sale on Lower St Joseph River
- Ranch Homes for sale in Granger



