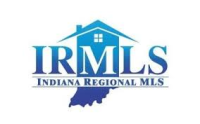For more information regarding the value of a property, please contact us for a free consultation.
18200 Stoneridge Street #A South Bend, IN 46637-5141
Want to know what your home might be worth? Contact us for a FREE valuation!

Our team is ready to help you sell your home for the highest possible price ASAP
Key Details
Sold Price $134,900
Property Type Condo
Sub Type Condo/Villa
Listing Status Sold
Purchase Type For Sale
Square Footage 776 sqft
Subdivision Woodbridge Condos
MLS Listing ID 202428239
Style One Story
Bedrooms 1
Full Baths 1
HOA Fees $130/mo
Year Built 1972
Annual Tax Amount $932
Tax Year 2024
Property Sub-Type Condo/Villa
Property Description
This completely renovated unit combines comfort & sophistication and is within walking distance to Notre Dame. This coveted ground floor unit features covered parking ( and one more assigned parking spot ) and a welcoming foyer that leads the way to the updated kitchen with laminate flooring, loads of cabinets (Newer) an abundance of counter space and includes all appliances. The inviting Living room/Dining room is light and bright and overlooks the deck and the luscious grounds. As you make your way around you will discover the updated bathroom with Stackable Washer and Dryer .The primary bedroom boost plenty of light and ample closet space. The grounds are attractively landscaped with convenient walk ways circling the serene ponds. Truly care free living at its best. The HOA fee covers all landscaping , lawn care, snow removal, water , trash /recycling and pool and roofs. All mechanicals are 5 years or less. Come see it today.
Location
State IN
County St. Joseph County
Area St. Joseph County
Rooms
Dining Room 13 x 9
Kitchen Main, 9 x 11
Interior
Heating Electric, Forced Air
Cooling Central Air
Flooring Laminate, Vinyl
Laundry Main
Exterior
Exterior Feature Clubhouse, Swimming Pool
Pool Association
Amenities Available Deck Open, Tub/Shower Combination, Main Floor Laundry
Roof Type Asphalt,Shingle
Building
Lot Description Corner
Story 1
Foundation Slab
Sewer City
Water City
Structure Type Cedar
New Construction No
Schools
Elementary Schools Darden Primary Center
Middle Schools Edison
High Schools Clay
School District South Bend Community School Corp.
Read Less

IDX information provided by the Indiana Regional MLS
Bought with Jason Wampler • RE/MAX 1ST CHOICE REALTORS
GET MORE INFORMATION
- Hot Sheet HOT
- South Bend, IN
- Notre Dame, IN
- Granger, IN
- Mishawaka, IN
- Elkhart, IN
- Bristol, IN
- Goshen, IN
- Osceola, IN
- Homes for sale in South Bend 46617
- Homes for sale in South Bend 46637
- Homes for sale in Elkhart 46514
- Homes for sale in Granger PHM
- Homes for sale in Penn Schools
- Homes for sale in Granger Clay
- Homes for sale in Concord Schools Elkhart
- Homes for sale in Notre Dame
- Condos for sale in Eddy Street Commons
- Golden View Townhomes for Sale
- Condos for sale near Notre Dame Stadium
- New Homes for sale in Northern IN
- Villas for sale in Granger Indiana
- Homes sold in Granger Indiana
- Homes for sale in Granger with a Pool
- Homes for sale in Covington Shores Granger
- Homes for sale in Mishawaka with a Pool
- Villas for sale in Mishawaka
- Homes for sale in Reverewood Mishawaka
- Homes for sale in The Forest
- Homes for sale in Kamm Island
- Homes for sale in South Bend with a Pool
- Homes sold in South Bend
- Homes for sale on the St Joseph River
- Homes for sale in Elkhart with a Pool
- Homes for sale in Jimtown
- Homes for sale in Fort Wayne with Pool
- Homes for sale in Fort Wayne Indiana
- Condos for sale near Indiana University
- Homes for sale in Muncie Indiana
- Homes for sale near Purdue University
- Condos for sale near Purdue University
- Waterfront Listings
- Homes for sale in Bass Lake Indiana
- Homes for sale in Winona Lake Indiana
- Lakefront Homes for sale in Northern Indiana
- Lakefront Homes for Sale Indiana
- Homes for sale in Barbee Lake
- Homes for sale in Tippecanoe Lake
- Homes for sale in Lake Shafer
- Homes for sale in Lake Wawasee
- Homes for sale on Heaton Lake Elkhart
- Condos for Sale near IU Bloomington
- Homes for sale on Upper St Joseph River
- Homes for sale on Lower St Joseph River
- Ranch Homes for sale in Granger



