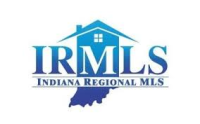For more information regarding the value of a property, please contact us for a free consultation.
18356 Summer Wind Lane South Bend, IN 46637
Want to know what your home might be worth? Contact us for a FREE valuation!

Our team is ready to help you sell your home for the highest possible price ASAP
Key Details
Sold Price $1,062,739
Property Type Single Family Home
Sub Type Site-Built Home
Listing Status Sold
Purchase Type For Sale
Square Footage 4,402 sqft
Subdivision Fernwood At Cleveland
MLS Listing ID 202431044
Style One Story
Bedrooms 6
Full Baths 3
Half Baths 2
HOA Fees $100/ann
Year Built 2024
Annual Tax Amount $54
Tax Year 2024
Lot Size 0.590 Acres
Property Sub-Type Site-Built Home
Property Description
PRE-SOLD modern craftsman new home in Fernwood at Cleveland by Devine Homes by Miller. Featuring 6 bedrooms, 4 full baths, 2 guest baths, and an oversized 3-car garage. This prestigious home is the perfect mix of luxury and tranquility. Walk/bike to Notre Dame's campus via Kintz Ave off of Juniper Rd. Only 0.9miles to the North tailgate lots & 1.4 miles to the North edge of campus. The gracious floor plan provides an open concept that is ideal for entertaining Luxurious engineered hardwood flooring throughout bedrooms and living areas. The great room has 10' ceiling, 50" fireplace with built-in cabinets. The elegant chef's kitchen has a spacious 9' island with quartz countertops, under cabinet lighting, and a walk-in pantry. 15'x12' covered composite deck with metal railing off the dining area. First floor Master Suite has a 10' tray ceiling, walk-in closet, and master bath with double vanities, an enlarged all tile walk-in shower, and convenient access to the laundry room. Separate bedroom wing on the main floor has two additional bedrooms, each with en suite baths and walk-in closets. Sliding barn door leads to the mudroom with board& batten bench with hooks and door to the garage. Fantastic flex space off the foyer is a great private office or guest room with a full window seat. Full basement expands the living space with a rec room with 72" fireplace, golf simulator room, exercise room, bedroom with en suite bath, office that could be used as 6th bedroom, and guest bath. Irrigation system, landscaping, fully sodded yard, and Ring doorbell are included.
Location
State IN
County St. Joseph County
Area St. Joseph County
Interior
Heating Gas, Forced Air
Cooling Central Air
Flooring Hardwood Floors, Tile, Vinyl, Other
Fireplaces Number 2
Fireplaces Type Living/Great Rm, Rec Rm, Gas Starter
Laundry Main
Exterior
Parking Features Attached
Garage Spaces 3.0
Amenities Available Built-In Bookcase, Ceiling-9+, Ceiling-Tray, Ceiling Fan(s), Closet(s) Walk-in, Countertops-Stone, Deck Covered, Dryer Hook Up Gas, Foyer Entry, Garage Door Opener, Generator Ready, Irrigation System, Kitchen Island, Landscaped, Open Floor Plan, Pantry-Walk In, Porch Covered, Range/Oven Hook Up Gas, Split Br Floor Plan, Utility Sink, Stand Up Shower, Tub/Shower Combination, Main Level Bedroom Suite, Great Room, Main Floor Laundry, Sump Pump
Waterfront Description Pond
Roof Type Asphalt,Shingle
Building
Lot Description Slope
Story 1
Foundation Daylight, Full Basement
Sewer City
Water City
Structure Type Stone,Vinyl
New Construction No
Schools
Elementary Schools Darden Primary Center
Middle Schools Jefferson
High Schools Adams
School District South Bend Community School Corp.
Read Less

IDX information provided by the Indiana Regional MLS
Bought with Tommy Kraemer • Coldwell Banker Real Estate Group
GET MORE INFORMATION
- Hot Sheet HOT
- South Bend, IN
- Notre Dame, IN
- Granger, IN
- Mishawaka, IN
- Elkhart, IN
- Bristol, IN
- Goshen, IN
- Osceola, IN
- Homes for sale in South Bend 46617
- Homes for sale in South Bend 46637
- Homes for sale in Elkhart 46514
- Homes for sale in Granger PHM
- Homes for sale in Penn Schools
- Homes for sale in Granger Clay
- Homes for sale in Concord Schools Elkhart
- Homes for sale in Notre Dame
- Condos for sale in Eddy Street Commons
- Golden View Townhomes for Sale
- Condos for sale near Notre Dame Stadium
- New Homes for sale in Northern IN
- Villas for sale in Granger Indiana
- Homes sold in Granger Indiana
- Homes for sale in Granger with a Pool
- Homes for sale in Covington Shores Granger
- Homes for sale in Mishawaka with a Pool
- Villas for sale in Mishawaka
- Homes for sale in Reverewood Mishawaka
- Homes for sale in The Forest
- Homes for sale in Kamm Island
- Homes for sale in South Bend with a Pool
- Homes sold in South Bend
- Homes for sale on the St Joseph River
- Homes for sale in Elkhart with a Pool
- Homes for sale in Jimtown
- Homes for sale in Fort Wayne with Pool
- Homes for sale in Fort Wayne Indiana
- Condos for sale near Indiana University
- Homes for sale in Muncie Indiana
- Homes for sale near Purdue University
- Condos for sale near Purdue University
- Waterfront Listings
- Homes for sale in Bass Lake Indiana
- Homes for sale in Winona Lake Indiana
- Lakefront Homes for sale in Northern Indiana
- Lakefront Homes for Sale Indiana
- Homes for sale in Barbee Lake
- Homes for sale in Tippecanoe Lake
- Homes for sale in Lake Shafer
- Homes for sale in Lake Wawasee
- Homes for sale on Heaton Lake Elkhart
- Condos for Sale near IU Bloomington
- Homes for sale on Upper St Joseph River
- Homes for sale on Lower St Joseph River
- Ranch Homes for sale in Granger



