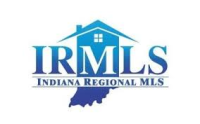For more information regarding the value of a property, please contact us for a free consultation.
54670 Irish Crossings Lane South Bend, IN 46637
Want to know what your home might be worth? Contact us for a FREE valuation!

Our team is ready to help you sell your home for the highest possible price ASAP
Key Details
Sold Price $830,000
Property Type Condo
Sub Type Condo/Villa
Listing Status Sold
Purchase Type For Sale
Square Footage 2,958 sqft
Subdivision Irish Crossings
MLS Listing ID 202412961
Style Two Story
Bedrooms 4
Full Baths 4
Half Baths 1
HOA Fees $216/qua
Year Built 2008
Annual Tax Amount $10,217
Tax Year 2024
Lot Size 5,405 Sqft
Property Sub-Type Condo/Villa
Property Description
**MULTIPLE OFFERS! HIGHEST AND BEST DUE BY FRIDAY, 4/26 @ 5PM. PLEASE PUT OFFER DEADLINE AS 6PM.** Irish Crossings luxury townhome in the shadow of the Golden Dome! Maintenance free living! This 4 bedroom, 4.5 bath is ready for new owners! Attached 2-car garage. Nicely appointed kitchen with an abundance of cabinetry, hardwood floors, granite counters, newer stainless appliances & center island. Open concept. Great room with gas fireplace and built-ins. Relax in the 4-season sunroom with skylights, heated tile floors & lots of natural light. All upstairs bedrooms have en-suites. Vaulted primary suite offers a dual vanity, large walk-in closet & shower. Convenient second floor laundry includes washer & dryer. Beautiful view overlooking the pond! Finished lower level walk-out with 4th bedroom, full bath, family room and wet bar. New central air unit in 2023. New water softener in 2022. New water heater in 2023. Walk to Notre Dame Football Stadium in 10 minutes! Don't miss this great opportunity! *Please see agent remarks*
Location
State IN
County St. Joseph County
Area St. Joseph County
Rooms
Dining Room 13 x 9
Kitchen Main, 26 x 13
Interior
Heating Gas, Forced Air
Cooling Central Air
Flooring Hardwood Floors, Carpet, Ceramic Tile
Fireplaces Number 1
Fireplaces Type Living/Great Rm, Gas Log, One
Laundry Upper, 5 x 11
Exterior
Parking Features Attached
Garage Spaces 2.0
Fence None
Amenities Available 1st Bdrm En Suite, Alarm System-Security, Attic Storage, Bar, Breakfast Bar, Built-In Bookcase, Cable Available, Ceiling-9+, Ceiling Fan(s), Closet(s) Walk-in, Countertops-Stone, Deck Open, Deck on Waterfront, Disposal, Eat-In Kitchen, Foyer Entry, Garage Door Opener, Guest Quarters, Irrigation System, Kitchen Island, Landscaped, Open Floor Plan, Patio Covered, Porch Covered, Porch Enclosed, Range/Oven Hook Up Gas, Six Panel Doors, Twin Sink Vanity, Wet Bar, Kitchenette, Stand Up Shower, Great Room, Washer Hook-Up, Garage Utilities
Waterfront Description Pond
Roof Type Asphalt,Shingle
Building
Lot Description Waterfront, 0-2.9999, Water View
Story 2
Foundation Walk-Out Basement, Finished
Sewer City
Water City
Structure Type Brick,Vinyl
New Construction No
Schools
Elementary Schools Darden Primary Center
Middle Schools Jefferson
High Schools Adams
School District South Bend Community School Corp.
Read Less

IDX information provided by the Indiana Regional MLS
Bought with Timothy Vicsik • RE/MAX 100
GET MORE INFORMATION
- Hot Sheet HOT
- South Bend, IN
- Notre Dame, IN
- Granger, IN
- Mishawaka, IN
- Elkhart, IN
- Bristol, IN
- Goshen, IN
- Osceola, IN
- Homes for sale in South Bend 46617
- Homes for sale in South Bend 46637
- Homes for sale in Elkhart 46514
- Homes for sale in Granger PHM
- Homes for sale in Penn Schools
- Homes for sale in Granger Clay
- Homes for sale in Concord Schools Elkhart
- Homes for sale in Notre Dame
- Condos for sale in Eddy Street Commons
- Golden View Townhomes for Sale
- Condos for sale near Notre Dame Stadium
- New Homes for sale in Northern IN
- Villas for sale in Granger Indiana
- Homes sold in Granger Indiana
- Homes for sale in Granger with a Pool
- Homes for sale in Covington Shores Granger
- Homes for sale in Mishawaka with a Pool
- Villas for sale in Mishawaka
- Homes for sale in Reverewood Mishawaka
- Homes for sale in The Forest
- Homes for sale in Kamm Island
- Homes for sale in South Bend with a Pool
- Homes sold in South Bend
- Homes for sale on the St Joseph River
- Homes for sale in Elkhart with a Pool
- Homes for sale in Jimtown
- Homes for sale in Fort Wayne with Pool
- Homes for sale in Fort Wayne Indiana
- Condos for sale near Indiana University
- Homes for sale in Muncie Indiana
- Homes for sale near Purdue University
- Condos for sale near Purdue University
- Waterfront Listings
- Homes for sale in Bass Lake Indiana
- Homes for sale in Winona Lake Indiana
- Lakefront Homes for sale in Northern Indiana
- Lakefront Homes for Sale Indiana
- Homes for sale in Barbee Lake
- Homes for sale in Tippecanoe Lake
- Homes for sale in Lake Shafer
- Homes for sale in Lake Wawasee
- Homes for sale on Heaton Lake Elkhart
- Condos for Sale near IU Bloomington
- Homes for sale on Upper St Joseph River
- Homes for sale on Lower St Joseph River
- Ranch Homes for sale in Granger



