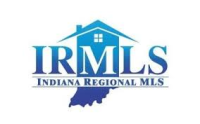For more information regarding the value of a property, please contact us for a free consultation.
3429 Sutton Drive Mishawaka, IN 46545-3678
Want to know what your home might be worth? Contact us for a FREE valuation!

Our team is ready to help you sell your home for the highest possible price ASAP
Key Details
Sold Price $429,900
Property Type Condo
Sub Type Condo/Villa
Listing Status Sold
Purchase Type For Sale
Square Footage 2,490 sqft
Subdivision Stonebridge Villas
MLS Listing ID 202340298
Style One and Half Story
Bedrooms 3
Full Baths 3
Year Built 2014
Annual Tax Amount $3,924
Tax Year 2024
Lot Size 0.600 Acres
Property Sub-Type Condo/Villa
Property Description
Welcome home to this stunning villa nestled in the heart of the prestigious Stonebridge Villa community. This meticulously crafted home offers unparalleled elegance and comfort, promising a lifestyle of luxury and convenience. Upon entering, you are greeted by beautiful hardwood floors that adorn the expansive great room, kitchen, and dining area, creating a warm and inviting ambiance. The master suite, located on the main level, boasts a generous walk-in closet and a master bath featuring a custom shower, showcasing exquisite attention to detail and design. For those who appreciate functionality, this villa offers a convenient office space on the main level, perfect for remote work or a quiet retreat. The well-appointed kitchen is a chef's delight, adorned with granite countertops and modern appliances, creating a perfect space to prepare gourmet meals and entertain guests with ease. The great room is the heart of the home, featuring a cozy gas log fireplace, ideal for cozy evenings with family and friends. Step outside to the covered patio, where you can unwind and enjoy the serene privacy, making it an ideal spot for morning coffee or evening relaxation. Located in the desirable Stonebridge Villa community, this home not only provides luxurious living but also offers access to a range of amenities, including a community clubhouse and swimming pool. Don't miss the opportunity to make this exquisite villa your new home. Experience the epitome of comfort, style, and convenience. Schedule a viewing today and embark on a journey to luxurious living in Mishawaka, IN and the Penn Harris Community Schools.
Location
State IN
County St. Joseph County
Area St. Joseph County
Rooms
Family Room 24 x 19
Dining Room 13 x 12
Kitchen Main, 16 x 12
Interior
Heating Gas, Forced Air
Cooling Central Air
Flooring Hardwood Floors, Carpet, Ceramic Tile
Fireplaces Number 1
Fireplaces Type Family Rm, Gas Log
Laundry Main, 7 x 6
Exterior
Exterior Feature Clubhouse, Swimming Pool
Parking Features Attached
Garage Spaces 2.0
Fence None
Amenities Available Attic Storage, Ceiling-9+, Countertops-Stone, Detector-Smoke, Disposal, Dryer Hook Up Electric, Foyer Entry, Garage Door Opener, Irrigation System, Kitchen Island, Landscaped, Open Floor Plan, Patio Covered, Patio Open, Porch Covered, Range/Oven Hook Up Gas, Stand Up Shower, Tub/Shower Combination, Main Level Bedroom Suite, Main Floor Laundry, Washer Hook-Up
Roof Type Dimensional Shingles
Building
Lot Description Level, 0-2.9999
Story 1.5
Foundation Slab
Sewer City
Water City
Structure Type Stone,Fiber Cement
New Construction No
Schools
Elementary Schools Walt Disney
Middle Schools Schmucker
High Schools Penn
School District Penn-Harris-Madison School Corp.
Read Less

IDX information provided by the Indiana Regional MLS
Bought with Julia Robbins • RE/MAX 100
GET MORE INFORMATION
- Hot Sheet HOT
- South Bend, IN
- Notre Dame, IN
- Granger, IN
- Mishawaka, IN
- Elkhart, IN
- Bristol, IN
- Goshen, IN
- Osceola, IN
- Homes for sale in South Bend 46617
- Homes for sale in South Bend 46637
- Homes for sale in Elkhart 46514
- Homes for sale in Granger PHM
- Homes for sale in Penn Schools
- Homes for sale in Granger Clay
- Homes for sale in Concord Schools Elkhart
- Homes for sale in Notre Dame
- Condos for sale in Eddy Street Commons
- Golden View Townhomes for Sale
- Condos for sale near Notre Dame Stadium
- New Homes for sale in Northern IN
- Villas for sale in Granger Indiana
- Homes sold in Granger Indiana
- Homes for sale in Granger with a Pool
- Homes for sale in Covington Shores Granger
- Homes for sale in Mishawaka with a Pool
- Villas for sale in Mishawaka
- Homes for sale in Reverewood Mishawaka
- Homes for sale in The Forest
- Homes for sale in Kamm Island
- Homes for sale in South Bend with a Pool
- Homes sold in South Bend
- Homes for sale on the St Joseph River
- Homes for sale in Elkhart with a Pool
- Homes for sale in Jimtown
- Homes for sale in Fort Wayne with Pool
- Homes for sale in Fort Wayne Indiana
- Condos for sale near Indiana University
- Homes for sale in Muncie Indiana
- Homes for sale near Purdue University
- Condos for sale near Purdue University
- Waterfront Listings
- Homes for sale in Bass Lake Indiana
- Homes for sale in Winona Lake Indiana
- Lakefront Homes for sale in Northern Indiana
- Lakefront Homes for Sale Indiana
- Homes for sale in Barbee Lake
- Homes for sale in Tippecanoe Lake
- Homes for sale in Lake Shafer
- Homes for sale in Lake Wawasee
- Homes for sale on Heaton Lake Elkhart
- Condos for Sale near IU Bloomington
- Homes for sale on Upper St Joseph River
- Homes for sale on Lower St Joseph River
- Ranch Homes for sale in Granger



