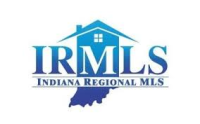For more information regarding the value of a property, please contact us for a free consultation.
3410 W Sutton Drive Mishawaka, IN 46545
Want to know what your home might be worth? Contact us for a FREE valuation!

Our team is ready to help you sell your home for the highest possible price ASAP
Key Details
Sold Price $390,000
Property Type Condo
Sub Type Condo/Villa
Listing Status Sold
Purchase Type For Sale
Square Footage 2,337 sqft
Subdivision Stonebridge Villas
MLS Listing ID 202332106
Style One and Half Story
Bedrooms 2
Full Baths 2
HOA Fees $375/mo
Year Built 2014
Annual Tax Amount $3,357
Tax Year 2022
Lot Size 0.600 Acres
Property Sub-Type Condo/Villa
Property Description
Open House Sat, Oct 7, 2-4 PM! Don't miss this immaculate corner-lot, stand-alone Villa in desirable Stonebridge Villas in Edison Lakes! This warm and inviting, well-maintained home has an open floorplan with beautiful hardwood floors and 9' ceilings! The kitchen offers granite countertops, pantry, subway tile backsplash, stainless steel appliances, maple cabinets and a nice flow with walk-around island. The kitchen is open to the dining room and living room (with a gas fireplace). The main floor includes a sunroom, laundry, and a tray-ceilinged primary bedroom with ensuite. There's also a second bedroom on the main floor. The family bathroom has a tiled walk-in shower. An extra-wide stairway leads to a huge bonus room that has a separate thermostat and attic storage. The bonus room, 583 sq ft, could be used as a third bedroom, a family room, or a hobby room! Enjoy the outdoor patio areas, both covered and uncovered. There's low maintenance here. HOA fee includes lawn care (mowing, fertilization, edging, trimming), snow removal, trash and recycling, exterior painting, roof replacement, Spring and Fall clean-up, insurance on structure exterior, water and sewer, clubhouse, and pool!
Location
State IN
County St. Joseph County
Area St. Joseph County
Rooms
Dining Room 14 x 11
Kitchen Main, 16 x 11
Interior
Heating Gas, Forced Air
Cooling Central Air
Flooring Hardwood Floors, Carpet
Fireplaces Number 1
Fireplaces Type Living/Great Rm
Laundry Main
Exterior
Exterior Feature Clubhouse, Exercise Room, Swimming Pool
Parking Features Attached
Garage Spaces 2.0
Fence PVC
Amenities Available Ceiling-Tray, Countertops-Stone, Dryer Hook Up Gas, Foyer Entry, Garage Door Opener, Kitchen Island, Patio Covered, Patio Open, Range/Oven Hk Up Gas/Elec, Twin Sink Vanity, Stand Up Shower, Tub/Shower Combination, Main Level Bedroom Suite, Main Floor Laundry, Custom Cabinetry
Roof Type Asphalt
Building
Lot Description Corner, Level
Story 1.5
Foundation Slab
Sewer City
Water City
Structure Type Stone,Wood
New Construction No
Schools
Elementary Schools Walt Disney
Middle Schools Schmucker
High Schools Penn
School District Penn-Harris-Madison School Corp.
Read Less

IDX information provided by the Indiana Regional MLS
Bought with Tim Murray • Coldwell Banker Real Estate Group
GET MORE INFORMATION
- Hot Sheet HOT
- South Bend, IN
- Notre Dame, IN
- Granger, IN
- Mishawaka, IN
- Elkhart, IN
- Bristol, IN
- Goshen, IN
- Osceola, IN
- Homes for sale in South Bend 46617
- Homes for sale in South Bend 46637
- Homes for sale in Elkhart 46514
- Homes for sale in Granger PHM
- Homes for sale in Penn Schools
- Homes for sale in Granger Clay
- Homes for sale in Concord Schools Elkhart
- Homes for sale in Notre Dame
- Condos for sale in Eddy Street Commons
- Golden View Townhomes for Sale
- Condos for sale near Notre Dame Stadium
- New Homes for sale in Northern IN
- Villas for sale in Granger Indiana
- Homes sold in Granger Indiana
- Homes for sale in Granger with a Pool
- Homes for sale in Covington Shores Granger
- Homes for sale in Mishawaka with a Pool
- Villas for sale in Mishawaka
- Homes for sale in Reverewood Mishawaka
- Homes for sale in The Forest
- Homes for sale in Kamm Island
- Homes for sale in South Bend with a Pool
- Homes sold in South Bend
- Homes for sale on the St Joseph River
- Homes for sale in Elkhart with a Pool
- Homes for sale in Jimtown
- Homes for sale in Fort Wayne with Pool
- Homes for sale in Fort Wayne Indiana
- Condos for sale near Indiana University
- Homes for sale in Muncie Indiana
- Homes for sale near Purdue University
- Condos for sale near Purdue University
- Waterfront Listings
- Homes for sale in Bass Lake Indiana
- Homes for sale in Winona Lake Indiana
- Lakefront Homes for sale in Northern Indiana
- Lakefront Homes for Sale Indiana
- Homes for sale in Barbee Lake
- Homes for sale in Tippecanoe Lake
- Homes for sale in Lake Shafer
- Homes for sale in Lake Wawasee
- Homes for sale on Heaton Lake Elkhart
- Condos for Sale near IU Bloomington
- Homes for sale on Upper St Joseph River
- Homes for sale on Lower St Joseph River
- Ranch Homes for sale in Granger



