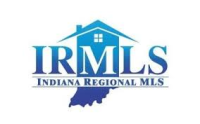For more information regarding the value of a property, please contact us for a free consultation.
18199 Stoneridge Street #A South Bend, IN 46637
Want to know what your home might be worth? Contact us for a FREE valuation!

Our team is ready to help you sell your home for the highest possible price ASAP
Key Details
Sold Price $167,000
Property Type Condo
Sub Type Condo/Villa
Listing Status Sold
Purchase Type For Sale
Square Footage 1,404 sqft
Subdivision Woodbridge Condos
MLS Listing ID 202320919
Style Multi-Story (3+)
Bedrooms 2
Full Baths 1
HOA Fees $280/mo
Year Built 1972
Annual Tax Amount $1,884
Tax Year 2023
Property Sub-Type Condo/Villa
Property Description
Offer deadline 3pm on 6/20. Larger than expected 2 bedroom + loft end unit condo with attached garage in popular Woodbrige Community with landscaped grounds with grassy areas, ponds and fountains, community clubhouse and pool. New carpet, fresh paint and many new light fixtures. Large living room with TV alcove and sliding glass door to deck overlooking common grounds. Kitchen with ample counters and cabinetry, all appliances including dishwasher and above range microwave, pass through to living room, and window above sink. Dining room with high ceilings, new chandelier and sliding glass door to balcony. Bath with mosaic tile floor. Primary bedroom with vanity and two closets. Second bedroom with two closets and stairwell to open loft which could be 3rd bedroom / office / hobby room / flex space. Laundry room with shelves and adjacent storage room. Near Notre Dame, retail and restaurants. HOA covers lawncare, snow removal, clubhouse, pool, roof, water and sewer. Broker has interest in property.
Location
State IN
Area St. Joseph County
Rooms
Kitchen Main
Interior
Heating Electric, Forced Air
Cooling Central Air
Laundry Basement
Exterior
Exterior Feature Clubhouse, Swimming Pool
Parking Features Attached
Garage Spaces 1.0
Pool Association
Amenities Available Formal Dining Room
Building
Lot Description Other
Foundation Walk-Out Basement
Sewer City
Water City
Structure Type Vinyl
New Construction No
Schools
Elementary Schools Darden Primary Center
Middle Schools Edison
High Schools Clay
School District South Bend Community School Corp.
Read Less

IDX information provided by the Indiana Regional MLS
Bought with Wendi Scoles • SUNRISE Realty
GET MORE INFORMATION
- Hot Sheet HOT
- South Bend, IN
- Notre Dame, IN
- Granger, IN
- Mishawaka, IN
- Elkhart, IN
- Bristol, IN
- Goshen, IN
- Osceola, IN
- Homes for sale in South Bend 46617
- Homes for sale in South Bend 46637
- Homes for sale in Elkhart 46514
- Homes for sale in Granger PHM
- Homes for sale in Penn Schools
- Homes for sale in Granger Clay
- Homes for sale in Concord Schools Elkhart
- Homes for sale in Notre Dame
- Condos for sale in Eddy Street Commons
- Golden View Townhomes for Sale
- Condos for sale near Notre Dame Stadium
- New Homes for sale in Northern IN
- Villas for sale in Granger Indiana
- Homes sold in Granger Indiana
- Homes for sale in Granger with a Pool
- Homes for sale in Covington Shores Granger
- Homes for sale in Mishawaka with a Pool
- Villas for sale in Mishawaka
- Homes for sale in Reverewood Mishawaka
- Homes for sale in The Forest
- Homes for sale in Kamm Island
- Homes for sale in South Bend with a Pool
- Homes sold in South Bend
- Homes for sale on the St Joseph River
- Homes for sale in Elkhart with a Pool
- Homes for sale in Jimtown
- Homes for sale in Fort Wayne with Pool
- Homes for sale in Fort Wayne Indiana
- Condos for sale near Indiana University
- Homes for sale in Muncie Indiana
- Homes for sale near Purdue University
- Condos for sale near Purdue University
- Waterfront Listings
- Homes for sale in Bass Lake Indiana
- Homes for sale in Winona Lake Indiana
- Lakefront Homes for sale in Northern Indiana
- Lakefront Homes for Sale Indiana
- Homes for sale in Barbee Lake
- Homes for sale in Tippecanoe Lake
- Homes for sale in Lake Shafer
- Homes for sale in Lake Wawasee
- Homes for sale on Heaton Lake Elkhart
- Condos for Sale near IU Bloomington
- Homes for sale on Upper St Joseph River
- Homes for sale on Lower St Joseph River
- Ranch Homes for sale in Granger



