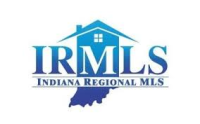For more information regarding the value of a property, please contact us for a free consultation.
1260 N Twyckenham Drive South Bend, IN 46617
Want to know what your home might be worth? Contact us for a FREE valuation!

Our team is ready to help you sell your home for the highest possible price ASAP
Key Details
Sold Price $1,450,000
Property Type Condo
Sub Type Condo/Villa
Listing Status Sold
Purchase Type For Sale
Square Footage 3,149 sqft
Subdivision Other
MLS Listing ID 202206861
Style Townhouse
Bedrooms 5
Full Baths 5
Half Baths 1
HOA Fees $250/qua
Year Built 2018
Annual Tax Amount $34,003
Tax Year 2022
Property Sub-Type Condo/Villa
Property Description
Don't miss out on becoming the new owner of this fully furnished and luxurious townhome located one block south of the Notre Dame athletics facilities! The Tradition is a luxury, private, nine-unit gated townhome community with panoramic views of the Notre Dame Sports Complex and within easy walking distance of the campus, Notre Dame Stadium, and Eddy Street Commons. This home features a spacious open-concept floor plan offering a gorgeous kitchen, dining, and living area perfect for entertaining, with a Juliet balcony to the front and a covered deck to the rear. Appointed with premium contemporary finishes, including custom cabinets, quartz countertops, hardwood floors, and tile showers, the inviting spaces feature natural light and fantastic campus views! This thoughtful layout offers 5 large bedrooms with their own en suite, a lower-level rec room, and 2-car attached garages. So donât wait to be a part of this one-of-a-kind community! Schedule your showing today!
Location
State IN
Area St. Joseph County
Interior
Heating Forced Air, Gas
Cooling Central Air
Flooring Hardwood Floors
Fireplaces Number 1
Fireplaces Type Living/Great Rm, Gas Log
Laundry Upper
Exterior
Parking Features Attached
Garage Spaces 2.0
Amenities Available 1st Bdrm En Suite, Balcony, Bar, Breakfast Bar, Ceiling-9+, Ceilings-Vaulted, Closet(s) Walk-in, Countertops-Stone, Irrigation System, Kitchen Island, Open Floor Plan, Main Level Bedroom Suite, Formal Dining Room
Roof Type Asphalt
Building
Lot Description Level
Foundation Finished, Full Basement
Sewer City
Water City
Structure Type Brick,Fiber Cement
New Construction No
Schools
Elementary Schools Perley
Middle Schools Edison
High Schools Adams
School District South Bend Community School Corp.
Read Less

IDX information provided by the Indiana Regional MLS
Bought with Stephen Bizzaro • Howard Hanna SB Real Estate
GET MORE INFORMATION
- Hot Sheet HOT
- South Bend, IN
- Notre Dame, IN
- Granger, IN
- Mishawaka, IN
- Elkhart, IN
- Bristol, IN
- Goshen, IN
- Osceola, IN
- Homes for sale in South Bend 46617
- Homes for sale in South Bend 46637
- Homes for sale in Elkhart 46514
- Homes for sale in Granger PHM
- Homes for sale in Penn Schools
- Homes for sale in Granger Clay
- Homes for sale in Concord Schools Elkhart
- Homes for sale in Notre Dame
- Condos for sale in Eddy Street Commons
- Golden View Townhomes for Sale
- Condos for sale near Notre Dame Stadium
- New Homes for sale in Northern IN
- Villas for sale in Granger Indiana
- Homes sold in Granger Indiana
- Homes for sale in Granger with a Pool
- Homes for sale in Covington Shores Granger
- Homes for sale in Mishawaka with a Pool
- Villas for sale in Mishawaka
- Homes for sale in Reverewood Mishawaka
- Homes for sale in The Forest
- Homes for sale in Kamm Island
- Homes for sale in South Bend with a Pool
- Homes sold in South Bend
- Homes for sale on the St Joseph River
- Homes for sale in Elkhart with a Pool
- Homes for sale in Jimtown
- Homes for sale in Fort Wayne with Pool
- Homes for sale in Fort Wayne Indiana
- Condos for sale near Indiana University
- Homes for sale in Muncie Indiana
- Homes for sale near Purdue University
- Condos for sale near Purdue University
- Waterfront Listings
- Homes for sale in Bass Lake Indiana
- Homes for sale in Winona Lake Indiana
- Lakefront Homes for sale in Northern Indiana
- Lakefront Homes for Sale Indiana
- Homes for sale in Barbee Lake
- Homes for sale in Tippecanoe Lake
- Homes for sale in Lake Shafer
- Homes for sale in Lake Wawasee
- Homes for sale on Heaton Lake Elkhart
- Condos for Sale near IU Bloomington
- Homes for sale on Upper St Joseph River
- Homes for sale on Lower St Joseph River
- Ranch Homes for sale in Granger



