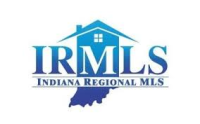For more information regarding the value of a property, please contact us for a free consultation.
3509 Sutton Drive #75 Mishawaka, IN 46545
Want to know what your home might be worth? Contact us for a FREE valuation!

Our team is ready to help you sell your home for the highest possible price ASAP
Key Details
Sold Price $386,000
Property Type Condo
Sub Type Condo/Villa
Listing Status Sold
Purchase Type For Sale
Square Footage 2,280 sqft
Subdivision Stonebridge Villas
MLS Listing ID 202120982
Style One and Half Story
Bedrooms 3
Full Baths 3
HOA Fees $305/mo
Year Built 2012
Annual Tax Amount $7,490
Tax Year 2019
Lot Size 0.599 Acres
Property Sub-Type Condo/Villa
Property Description
This Waterfront Villa is a must buy! Live carefree in your maintenance free luxury three bedroom home, with breath taking views right out your door step. This home has everything you were looking for! The vast great room has an open floor plan with vaulted ceilings, gas fireplace, and new flooring, flowing to your perfectly crafted kitchen with ample cabinetry and pantries, granite counter tops, with stainless steel appliances. Enjoy your sun room looking over the sparkling water and its amazing sunsets. Large office area with a view! Main floor utilities! Second level offers a perfect private suite for your guests! Come live in the most sought after active villa community in the area! $305 Ass. dues includes ALL exterior maintenance including roof/siding, and yard care, use of clubhouse with fitness area, swimming pool, full kitchen, pool table. Taxes reflect no exemptions!
Location
State IN
Area St. Joseph County
Rooms
Dining Room 12 x 13
Kitchen Main, 10 x 16
Interior
Heating Gas, Forced Air
Cooling Central Air
Flooring Carpet, Ceramic Tile, Hardwood Floors
Fireplaces Number 1
Fireplaces Type Living/Great Rm
Laundry Main, 6 x 8
Exterior
Exterior Feature Clubhouse, Exercise Room, Swimming Pool
Parking Features Attached
Garage Spaces 2.0
Amenities Available 1st Bdrm En Suite, Breakfast Bar, Cable Available, Countertops-Stone, Deck on Waterfront, Disposal, Dryer Hook Up Gas/Elec, Foyer Entry, Garage Door Opener, Patio Open, Range/Oven Hook Up Gas, Main Level Bedroom Suite, Great Room, Main Floor Laundry, Washer Hook-Up
Waterfront Description Pond
Roof Type Asphalt
Building
Lot Description Cul-De-Sac, Waterfront, 0-2.9999, Water View
Story 1.5
Foundation None
Sewer City
Water City
Structure Type Brick,Cedar
New Construction No
Schools
Elementary Schools Walt Disney
Middle Schools Schmucker
High Schools Penn
School District Penn-Harris-Madison School Corp.
Read Less

IDX information provided by the Indiana Regional MLS
Bought with Jill Robinson • Century 21 Affiliated
GET MORE INFORMATION
- Hot Sheet HOT
- South Bend, IN
- Notre Dame, IN
- Granger, IN
- Mishawaka, IN
- Elkhart, IN
- Bristol, IN
- Goshen, IN
- Osceola, IN
- Homes for sale in South Bend 46617
- Homes for sale in South Bend 46637
- Homes for sale in Elkhart 46514
- Homes for sale in Granger PHM
- Homes for sale in Penn Schools
- Homes for sale in Granger Clay
- Homes for sale in Concord Schools Elkhart
- Homes for sale in Notre Dame
- Condos for sale in Eddy Street Commons
- Golden View Townhomes for Sale
- Condos for sale near Notre Dame Stadium
- New Homes for sale in Northern IN
- Villas for sale in Granger Indiana
- Homes sold in Granger Indiana
- Homes for sale in Granger with a Pool
- Homes for sale in Covington Shores Granger
- Homes for sale in Mishawaka with a Pool
- Villas for sale in Mishawaka
- Homes for sale in Reverewood Mishawaka
- Homes for sale in The Forest
- Homes for sale in Kamm Island
- Homes for sale in South Bend with a Pool
- Homes sold in South Bend
- Homes for sale on the St Joseph River
- Homes for sale in Elkhart with a Pool
- Homes for sale in Jimtown
- Homes for sale in Fort Wayne with Pool
- Homes for sale in Fort Wayne Indiana
- Condos for sale near Indiana University
- Homes for sale in Muncie Indiana
- Homes for sale near Purdue University
- Condos for sale near Purdue University
- Waterfront Listings
- Homes for sale in Bass Lake Indiana
- Homes for sale in Winona Lake Indiana
- Lakefront Homes for sale in Northern Indiana
- Lakefront Homes for Sale Indiana
- Homes for sale in Barbee Lake
- Homes for sale in Tippecanoe Lake
- Homes for sale in Lake Shafer
- Homes for sale in Lake Wawasee
- Homes for sale on Heaton Lake Elkhart
- Condos for Sale near IU Bloomington
- Homes for sale on Upper St Joseph River
- Homes for sale on Lower St Joseph River
- Ranch Homes for sale in Granger



