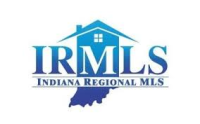For more information regarding the value of a property, please contact us for a free consultation.
58177 Westleaf Manor Boulevard Elkhart, IN 46517
Want to know what your home might be worth? Contact us for a FREE valuation!

Our team is ready to help you sell your home for the highest possible price ASAP
Key Details
Sold Price $280,000
Property Type Single Family Home
Sub Type Site-Built Home
Listing Status Sold
Purchase Type For Sale
Square Footage 2,636 sqft
Subdivision Westleaf Manor
MLS Listing ID 201947429
Style Two Story
Bedrooms 3
Full Baths 3
Half Baths 1
Year Built 2013
Annual Tax Amount $2,016
Tax Year 2018
Lot Size 0.447 Acres
Property Sub-Type Site-Built Home
Property Description
Own this barely broken in custom 2 story built by Team Construction in 2013 features 3 bedrooms, 3.5 baths. This contemporary floor plan delivers an eat in dining room just off the designer kitchen with granite counters and stainless steel appliances, master suite with spacious walk-in closet for your wardrobe, tile floor, soaking tub and separate shower, dual sinks, a welcoming great room as well as relaxing family with bar that will be the envy of all your friends and family as well as a work out area in the finished basement, spacious main floor laundry with folding area, home office with french doors, patio, and a manicured lawn with automatic sprinklers.
Location
State IN
Area Elkhart County
Rooms
Kitchen Main
Interior
Heating Forced Air, Gas
Cooling Central Air
Laundry Main
Exterior
Parking Features Attached
Garage Spaces 3.0
Amenities Available 1st Bdrm En Suite, Breakfast Bar, Cable Available, Closet(s) Walk-in, Countertops-Stone, Eat-In Kitchen, Firepit, Foyer Entry, Garage Door Opener, Irrigation System, Landscaped, Patio Open, Twin Sink Vanity, Stand Up Shower, Tub and Separate Shower, Main Floor Laundry, Custom Cabinetry
Roof Type Asphalt
Building
Lot Description 0-2.9999, Level
Story 2
Foundation Finished, Full Basement
Sewer Septic
Water Well
Structure Type Brick,Vinyl
New Construction No
Schools
Elementary Schools Jimtown
Middle Schools Jimtown
High Schools Jimtown
School District Baugo Community
Read Less

IDX information provided by the Indiana Regional MLS
Bought with Aaron Cowham • Howard Hanna SB Real Estate
GET MORE INFORMATION
- Hot Sheet HOT
- South Bend, IN
- Notre Dame, IN
- Granger, IN
- Mishawaka, IN
- Elkhart, IN
- Bristol, IN
- Goshen, IN
- Osceola, IN
- Homes for sale in South Bend 46617
- Homes for sale in South Bend 46637
- Homes for sale in Elkhart 46514
- Homes for sale in Granger PHM
- Homes for sale in Penn Schools
- Homes for sale in Granger Clay
- Homes for sale in Concord Schools Elkhart
- Homes for sale in Notre Dame
- Condos for sale in Eddy Street Commons
- Golden View Townhomes for Sale
- Condos for sale near Notre Dame Stadium
- New Homes for sale in Northern IN
- Villas for sale in Granger Indiana
- Homes sold in Granger Indiana
- Homes for sale in Granger with a Pool
- Homes for sale in Covington Shores Granger
- Homes for sale in Mishawaka with a Pool
- Villas for sale in Mishawaka
- Homes for sale in Reverewood Mishawaka
- Homes for sale in The Forest
- Homes for sale in Kamm Island
- Homes for sale in South Bend with a Pool
- Homes sold in South Bend
- Homes for sale on the St Joseph River
- Homes for sale in Elkhart with a Pool
- Homes for sale in Jimtown
- Homes for sale in Fort Wayne with Pool
- Homes for sale in Fort Wayne Indiana
- Condos for sale near Indiana University
- Homes for sale in Muncie Indiana
- Homes for sale near Purdue University
- Condos for sale near Purdue University
- Waterfront Listings
- Homes for sale in Bass Lake Indiana
- Homes for sale in Winona Lake Indiana
- Lakefront Homes for sale in Northern Indiana
- Lakefront Homes for Sale Indiana
- Homes for sale in Barbee Lake
- Homes for sale in Tippecanoe Lake
- Homes for sale in Lake Shafer
- Homes for sale in Lake Wawasee
- Homes for sale on Heaton Lake Elkhart
- Condos for Sale near IU Bloomington
- Homes for sale on Upper St Joseph River
- Homes for sale on Lower St Joseph River
- Ranch Homes for sale in Granger

