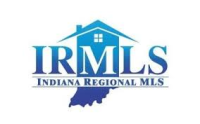4924 MASTHEAD Court South Bend, IN 46628-9000
UPDATED:
Key Details
Property Type Single Family Home
Sub Type Site-Built Home
Listing Status Active
Purchase Type For Sale
Square Footage 1,754 sqft
Subdivision Lake Blackthorn Villas
MLS Listing ID 202509997
Style One Story
Bedrooms 3
Full Baths 2
HOA Fees $408/ann
Abv Grd Liv Area 1,754
Total Fin. Sqft 1754
Year Built 2004
Annual Tax Amount $3,356
Tax Year 2023
Lot Size 0.330 Acres
Property Sub-Type Site-Built Home
Property Description
Location
State IN
County St. Joseph County
Area St. Joseph County
Zoning Unknown
Direction WEST OF 31 BYPASS , SOUTH OF CLEVELAND ONTO BLACKTHORN DR , TO DOCKSIDE , TO STARBOARD TO LEE WAY . OFF LEE WAY
Rooms
Basement Full Basement, Unfinished, Walk-up
Dining Room 11 x 10
Kitchen Main, 14 x 11
Interior
Heating Gas, Conventional, Forced Air
Cooling Central Air
Flooring Carpet, Vinyl
Fireplaces Number 1
Fireplaces Type Living/Great Rm, Gas Log
Appliance Dishwasher, Microwave, Refrigerator, Washer, Window Treatments, Range-Gas, Sump Pump, Water Heater Gas, Water Softener-Owned
Laundry Main, 8 x 6
Exterior
Exterior Feature Sidewalks
Parking Features Attached
Garage Spaces 2.0
Fence None
Amenities Available 1st Bdrm En Suite, Breakfast Bar, Ceiling-Cathedral, Ceiling Fan(s), Closet(s) Walk-in, Countertops-Laminate, Deck Open, Foyer Entry, Garage Door Opener, Irrigation System, Open Floor Plan, Porch Covered, Range/Oven Hook Up Gas, Rough-In Bath, Split Br Floor Plan, Stand Up Shower, Main Level Bedroom Suite, Great Room, Main Floor Laundry, Sump Pump, Washer Hook-Up
Roof Type Asphalt,Shingle
Building
Lot Description Cul-De-Sac, Level, 0-2.9999
Story 1
Foundation Full Basement, Unfinished, Walk-up
Sewer City
Water City
Architectural Style Ranch
Structure Type Aluminum,Vinyl
New Construction No
Schools
Elementary Schools Warren
Middle Schools Dickinson
High Schools Washington
School District South Bend Community School Corp.
Others
Financing Conventional,FHA
Virtual Tour https://www.propertypanorama.com/instaview/irmls/202509997

GET MORE INFORMATION
- Hot Sheet HOT
- South Bend, IN
- Notre Dame, IN
- Granger, IN
- Mishawaka, IN
- Elkhart, IN
- Bristol, IN
- Goshen, IN
- Osceola, IN
- Homes for sale in South Bend 46617
- Homes for sale in South Bend 46637
- Homes for sale in Elkhart 46514
- Homes for sale in Granger PHM
- Homes for sale in Penn Schools
- Homes for sale in Granger Clay
- Homes for sale in Concord Schools Elkhart
- Homes for sale in Notre Dame
- Condos for sale in Eddy Street Commons
- Golden View Townhomes for Sale
- Condos for sale near Notre Dame Stadium
- New Homes for sale in Northern IN
- Villas for sale in Granger Indiana
- Homes sold in Granger Indiana
- Homes for sale in Granger with a Pool
- Homes for sale in Covington Shores Granger
- Homes for sale in Mishawaka with a Pool
- Villas for sale in Mishawaka
- Homes for sale in Reverewood Mishawaka
- Homes for sale in The Forest
- Homes for sale in Kamm Island
- Homes for sale in South Bend with a Pool
- Homes sold in South Bend
- Homes for sale on the St Joseph River
- Homes for sale in Elkhart with a Pool
- Homes for sale in Jimtown
- Homes for sale in Fort Wayne with Pool
- Homes for sale in Fort Wayne Indiana
- Condos for sale near Indiana University
- Homes for sale in Muncie Indiana
- Homes for sale near Purdue University
- Condos for sale near Purdue University
- Waterfront Listings
- Homes for sale in Bass Lake Indiana
- Homes for sale in Winona Lake Indiana
- Lakefront Homes for sale in Northern Indiana
- Lakefront Homes for Sale Indiana
- Homes for sale in Barbee Lake
- Homes for sale in Tippecanoe Lake
- Homes for sale in Lake Shafer
- Homes for sale in Lake Wawasee
- Homes for sale on Heaton Lake Elkhart
- Condos for Sale near IU Bloomington
- Homes for sale on Upper St Joseph River
- Homes for sale on Lower St Joseph River
- Ranch Homes for sale in Granger



