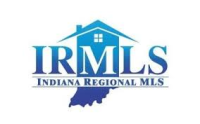6830 Selkirk Drive Fort Wayne, IN 46816
UPDATED:
Key Details
Property Type Single Family Home
Sub Type Site-Built Home
Listing Status Active
Purchase Type For Sale
Square Footage 2,524 sqft
Subdivision Crown Colony
MLS Listing ID 202509385
Style Two Story
Bedrooms 3
Full Baths 2
Half Baths 1
Abv Grd Liv Area 2,524
Total Fin. Sqft 2524
Year Built 1974
Annual Tax Amount $4,747
Tax Year 2025
Lot Size 10,454 Sqft
Property Sub-Type Site-Built Home
Property Description
Location
State IN
County Allen County
Area Allen County
Zoning R1
Direction East on Paulding Rd, turn in on Chadwick Dr, left on Selkirk Dr.
Rooms
Family Room 23 x 14
Basement Slab
Dining Room 15 x 10
Kitchen Main, 17 x 13
Interior
Heating Electric
Cooling Central Air
Fireplaces Number 1
Fireplaces Type Family Rm
Appliance Dishwasher, Refrigerator, Range-Electric
Laundry Main, 3 x 5
Exterior
Parking Features Attached
Garage Spaces 2.0
Fence Chain Link
Amenities Available Dryer Hook Up Electric, Patio Open, Porch Covered, Range/Oven Hook Up Elec
Building
Lot Description Level
Story 2
Foundation Slab
Sewer City
Water City
Structure Type Brick,Vinyl,Wood
New Construction No
Schools
Elementary Schools Southwick
Middle Schools Paul Harding
High Schools New Haven
School District East Allen County
Others
Financing Cash,Conventional
Virtual Tour https://www.propertypanorama.com/instaview/irmls/202509385

GET MORE INFORMATION
- Hot Sheet HOT
- South Bend, IN
- Notre Dame, IN
- Granger, IN
- Mishawaka, IN
- Elkhart, IN
- Bristol, IN
- Goshen, IN
- Osceola, IN
- Homes for sale in South Bend 46617
- Homes for sale in South Bend 46637
- Homes for sale in Elkhart 46514
- Homes for sale in Granger PHM
- Homes for sale in Penn Schools
- Homes for sale in Granger Clay
- Homes for sale in Concord Schools Elkhart
- Homes for sale in Notre Dame
- Condos for sale in Eddy Street Commons
- Golden View Townhomes for Sale
- Condos for sale near Notre Dame Stadium
- New Homes for sale in Northern IN
- Villas for sale in Granger Indiana
- Homes sold in Granger Indiana
- Homes for sale in Granger with a Pool
- Homes for sale in Covington Shores Granger
- Homes for sale in Mishawaka with a Pool
- Villas for sale in Mishawaka
- Homes for sale in Reverewood Mishawaka
- Homes for sale in The Forest
- Homes for sale in Kamm Island
- Homes for sale in South Bend with a Pool
- Homes sold in South Bend
- Homes for sale on the St Joseph River
- Homes for sale in Elkhart with a Pool
- Homes for sale in Jimtown
- Homes for sale in Fort Wayne with Pool
- Homes for sale in Fort Wayne Indiana
- Condos for sale near Indiana University
- Homes for sale in Muncie Indiana
- Homes for sale near Purdue University
- Condos for sale near Purdue University
- Waterfront Listings
- Homes for sale in Bass Lake Indiana
- Homes for sale in Winona Lake Indiana
- Lakefront Homes for sale in Northern Indiana
- Lakefront Homes for Sale Indiana
- Homes for sale in Barbee Lake
- Homes for sale in Tippecanoe Lake
- Homes for sale in Lake Shafer
- Homes for sale in Lake Wawasee
- Homes for sale on Heaton Lake Elkhart
- Condos for Sale near IU Bloomington
- Homes for sale on Upper St Joseph River
- Homes for sale on Lower St Joseph River
- Ranch Homes for sale in Granger



