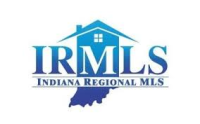17195 County Road 28 Goshen, IN 46528
UPDATED:
Key Details
Property Type Single Family Home
Sub Type Site-Built Home
Listing Status Active
Purchase Type For Sale
Square Footage 2,448 sqft
Subdivision Appleblossom Estates
MLS Listing ID 202507625
Style One and Half Story
Bedrooms 4
Full Baths 3
Abv Grd Liv Area 1,593
Total Fin. Sqft 2448
Year Built 2003
Annual Tax Amount $3,631
Tax Year 2024
Lot Size 1.100 Acres
Property Sub-Type Site-Built Home
Property Description
Location
State IN
County Elkhart County
Area Elkhart County
Direction County Road 22 to County Road 28
Rooms
Family Room 30 x 14
Basement Full Basement, Walk-Out Basement, Finished
Dining Room 9 x 9
Kitchen Main, 19 x 15
Interior
Heating Gas, Forced Air
Cooling Central Air
Flooring Carpet, Vinyl, Ceramic Tile
Fireplaces Number 1
Fireplaces Type Living/Great Rm, Gas Log
Appliance Dishwasher, Microwave, Refrigerator, Washer, Window Treatments, Dryer-Gas, Oven-Gas, Pool Equipment, Range-Gas, Sump Pump, Water Heater Gas, Water Softener-Owned, Window Treatment-Blinds, Basketball Goal
Laundry Main, 7 x 6
Exterior
Parking Features Attached
Garage Spaces 3.0
Pool Above Ground
Amenities Available 1st Bdrm En Suite, Attic Storage, Bar, Cable Available, Ceiling-9+, Ceiling-Cathedral, Ceiling Fan(s), Closet(s) Walk-in, Countertops-Solid Surf, Court-Basketball, Detector-Carbon Monoxide, Detector-Smoke, Dryer Hook Up Gas, Eat-In Kitchen, Firepit, Garage Door Opener, Kitchen Island, Landscaped, Near Walking Trail, Patio Open, Porch Covered, Range/Oven Hook Up Gas, Six Panel Doors, Storm Doors, Twin Sink Vanity, Stand Up Shower, Tub/Shower Combination, Main Floor Laundry, Sump Pump
Roof Type Asphalt,Shingle
Building
Lot Description Slope, 0-2.9999
Story 1.5
Foundation Full Basement, Walk-Out Basement, Finished
Sewer Septic
Water Well
Architectural Style Cape Cod
Structure Type Stone,Vinyl
New Construction No
Schools
Elementary Schools Middlebury
Middle Schools Northridge
High Schools Northridge
School District Middlebury Community Schools
Others
Financing Cash,Conventional,FHA,VA
Virtual Tour https://www.propertypanorama.com/instaview/irmls/202507625

GET MORE INFORMATION
- Hot Sheet HOT
- South Bend, IN
- Notre Dame, IN
- Granger, IN
- Mishawaka, IN
- Elkhart, IN
- Bristol, IN
- Goshen, IN
- Osceola, IN
- Homes for sale in South Bend 46617
- Homes for sale in South Bend 46637
- Homes for sale in Elkhart 46514
- Homes for sale in Granger PHM
- Homes for sale in Penn Schools
- Homes for sale in Granger Clay
- Homes for sale in Concord Schools Elkhart
- Homes for sale in Notre Dame
- Condos for sale in Eddy Street Commons
- Golden View Townhomes for Sale
- Condos for sale near Notre Dame Stadium
- New Homes for sale in Northern IN
- Villas for sale in Granger Indiana
- Homes sold in Granger Indiana
- Homes for sale in Granger with a Pool
- Homes for sale in Covington Shores Granger
- Homes for sale in Mishawaka with a Pool
- Villas for sale in Mishawaka
- Homes for sale in Reverewood Mishawaka
- Homes for sale in The Forest
- Homes for sale in Kamm Island
- Homes for sale in South Bend with a Pool
- Homes sold in South Bend
- Homes for sale on the St Joseph River
- Homes for sale in Elkhart with a Pool
- Homes for sale in Jimtown
- Homes for sale in Fort Wayne with Pool
- Homes for sale in Fort Wayne Indiana
- Condos for sale near Indiana University
- Homes for sale in Muncie Indiana
- Homes for sale near Purdue University
- Condos for sale near Purdue University
- Waterfront Listings
- Homes for sale in Bass Lake Indiana
- Homes for sale in Winona Lake Indiana
- Lakefront Homes for sale in Northern Indiana
- Lakefront Homes for Sale Indiana
- Homes for sale in Barbee Lake
- Homes for sale in Tippecanoe Lake
- Homes for sale in Lake Shafer
- Homes for sale in Lake Wawasee
- Homes for sale on Heaton Lake Elkhart
- Condos for Sale near IU Bloomington
- Homes for sale on Upper St Joseph River
- Homes for sale on Lower St Joseph River
- Ranch Homes for sale in Granger



