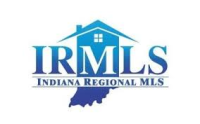6700 Jenner Road Newburgh, IN 47630
UPDATED:
Key Details
Property Type Single Family Home
Sub Type Site-Built Home
Listing Status Active
Purchase Type For Sale
Square Footage 7,451 sqft
MLS Listing ID 202507139
Style One and Half Story
Bedrooms 5
Full Baths 5
Half Baths 1
Abv Grd Liv Area 5,048
Total Fin. Sqft 7451
Year Built 2006
Annual Tax Amount $8,056
Tax Year 2024
Lot Size 3.760 Acres
Property Sub-Type Site-Built Home
Property Description
Location
State IN
County Warrick County
Area Warrick County
Direction From Hwy 66, North on Hwy 261, West on Jenner. Home is on the Right before Old Plank Rd.
Rooms
Family Room 26 x 17
Basement Full Basement, Partially Finished, Walk-up
Dining Room 13 x 17
Kitchen Main, 25 x 14
Interior
Heating Electric
Cooling Central Air
Fireplaces Number 1
Fireplaces Type Gas Log
Appliance Dishwasher, Microwave, Refrigerator, Cooktop-Gas, Oven-Built-In, Play/Swing Set, Pool Equipment, Water Heater Electric, Water Heater Gas, Water Softener-Owned, Window Treatment-Blinds, Basketball Goal
Laundry Main, 12 x 12
Exterior
Exterior Feature Swimming Pool
Parking Features Attached
Garage Spaces 3.5
Pool Below Ground
Amenities Available Alarm System-Security, Breakfast Bar, Built-In Bookcase, Built-in Desk, Ceiling-9+, Ceiling-Tray, Closet(s) Walk-in, Countertops-Solid Surf, Disposal, Dryer Hook Up Electric, Eat-In Kitchen, Firepit, Irrigation System, Pantry-Walk In, Patio Covered, Utility Sink, Main Level Bedroom Suite, Formal Dining Room, Great Room, Main Floor Laundry, Washer Hook-Up, Jack & Jill Bath
Building
Lot Description Level, 3-5.9999
Story 1.5
Foundation Full Basement, Partially Finished, Walk-up
Sewer Public
Water Public
Structure Type Brick
New Construction No
Schools
Elementary Schools Castle
Middle Schools Castle North
High Schools Castle
School District Warrick County School Corp.
Others
Financing Cash,Conventional
Virtual Tour https://www.propertypanorama.com/instaview/irmls/202507139

GET MORE INFORMATION
- Hot Sheet HOT
- South Bend, IN
- Notre Dame, IN
- Granger, IN
- Mishawaka, IN
- Elkhart, IN
- Bristol, IN
- Goshen, IN
- Osceola, IN
- Homes for sale in South Bend 46617
- Homes for sale in South Bend 46637
- Homes for sale in Elkhart 46514
- Homes for sale in Granger PHM
- Homes for sale in Penn Schools
- Homes for sale in Granger Clay
- Homes for sale in Concord Schools Elkhart
- Homes for sale in Notre Dame
- Condos for sale in Eddy Street Commons
- Golden View Townhomes for Sale
- Condos for sale near Notre Dame Stadium
- New Homes for sale in Northern IN
- Villas for sale in Granger Indiana
- Homes sold in Granger Indiana
- Homes for sale in Granger with a Pool
- Homes for sale in Covington Shores Granger
- Homes for sale in Mishawaka with a Pool
- Villas for sale in Mishawaka
- Homes for sale in Reverewood Mishawaka
- Homes for sale in The Forest
- Homes for sale in Kamm Island
- Homes for sale in South Bend with a Pool
- Homes sold in South Bend
- Homes for sale on the St Joseph River
- Homes for sale in Elkhart with a Pool
- Homes for sale in Jimtown
- Homes for sale in Fort Wayne with Pool
- Homes for sale in Fort Wayne Indiana
- Condos for sale near Indiana University
- Homes for sale in Muncie Indiana
- Homes for sale near Purdue University
- Condos for sale near Purdue University
- Waterfront Listings
- Homes for sale in Bass Lake Indiana
- Homes for sale in Winona Lake Indiana
- Lakefront Homes for sale in Northern Indiana
- Lakefront Homes for Sale Indiana
- Homes for sale in Barbee Lake
- Homes for sale in Tippecanoe Lake
- Homes for sale in Lake Shafer
- Homes for sale in Lake Wawasee
- Homes for sale on Heaton Lake Elkhart
- Condos for Sale near IU Bloomington
- Homes for sale on Upper St Joseph River
- Homes for sale on Lower St Joseph River
- Ranch Homes for sale in Granger



