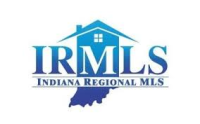23 Ems B40c Lane Leesburg, IN 46538-9435
UPDATED:
Key Details
Property Type Single Family Home
Sub Type Site-Built Home
Listing Status Active
Purchase Type For Sale
Square Footage 2,269 sqft
MLS Listing ID 202506268
Style Two Story
Bedrooms 4
Full Baths 2
Half Baths 1
Abv Grd Liv Area 1,644
Total Fin. Sqft 2269
Year Built 1950
Annual Tax Amount $2,003
Tax Year 2025
Lot Size 7,840 Sqft
Property Sub-Type Site-Built Home
Property Description
Location
State IN
County Kosciusko County
Area Kosciusko County
Direction Armstrong Road, S. on Sullivan Road, right on 450 N., left on B40 onto B40c lane to home
Rooms
Basement Walk-Out Basement, Finished
Dining Room 9 x 9
Kitchen Lower, 15 x 9
Interior
Heating Gas
Cooling Central Air
Flooring Carpet, Vinyl
Fireplaces Type None
Appliance Dishwasher, Microwave, Refrigerator, Washer, Window Treatments, Dryer-Electric, Range-Electric, Water Heater Electric, Water Softener-Owned
Laundry Lower
Exterior
Amenities Available 1st Bdrm En Suite, Breakfast Bar, Cable Ready, Countertops-Laminate, Deck Open, Detector-Smoke, Firepit, Foyer Entry, Landscaped, Natural Woodwork, Open Floor Plan, Pocket Doors, Stand Up Shower, Tub/Shower Combination
Waterfront Description Lake
Roof Type Shingle
Building
Lot Description Irregular, Slope, Waterfront
Story 2
Foundation Walk-Out Basement, Finished
Sewer Regional
Water Well
Architectural Style Traditional
Structure Type Vinyl
New Construction No
Schools
Elementary Schools North Webster
Middle Schools Wawasee
High Schools Wawasee
School District Wawasee
Others
Financing Cash,Conventional
Virtual Tour https://www.propertypanorama.com/instaview/irmls/202506268

GET MORE INFORMATION
- Hot Sheet HOT
- South Bend, IN
- Notre Dame, IN
- Granger, IN
- Mishawaka, IN
- Elkhart, IN
- Bristol, IN
- Goshen, IN
- Osceola, IN
- Homes for sale in South Bend 46617
- Homes for sale in South Bend 46637
- Homes for sale in Elkhart 46514
- Homes for sale in Granger PHM
- Homes for sale in Penn Schools
- Homes for sale in Granger Clay
- Homes for sale in Concord Schools Elkhart
- Homes for sale in Notre Dame
- Condos for sale in Eddy Street Commons
- Golden View Townhomes for Sale
- Condos for sale near Notre Dame Stadium
- New Homes for sale in Northern IN
- Villas for sale in Granger Indiana
- Homes sold in Granger Indiana
- Homes for sale in Granger with a Pool
- Homes for sale in Covington Shores Granger
- Homes for sale in Mishawaka with a Pool
- Villas for sale in Mishawaka
- Homes for sale in Reverewood Mishawaka
- Homes for sale in The Forest
- Homes for sale in Kamm Island
- Homes for sale in South Bend with a Pool
- Homes sold in South Bend
- Homes for sale on the St Joseph River
- Homes for sale in Elkhart with a Pool
- Homes for sale in Jimtown
- Homes for sale in Fort Wayne with Pool
- Homes for sale in Fort Wayne Indiana
- Condos for sale near Indiana University
- Homes for sale in Muncie Indiana
- Homes for sale near Purdue University
- Condos for sale near Purdue University
- Waterfront Listings
- Homes for sale in Bass Lake Indiana
- Homes for sale in Winona Lake Indiana
- Lakefront Homes for sale in Northern Indiana
- Lakefront Homes for Sale Indiana
- Homes for sale in Barbee Lake
- Homes for sale in Tippecanoe Lake
- Homes for sale in Lake Shafer
- Homes for sale in Lake Wawasee
- Homes for sale on Heaton Lake Elkhart
- Condos for Sale near IU Bloomington
- Homes for sale on Upper St Joseph River
- Homes for sale on Lower St Joseph River
- Ranch Homes for sale in Granger



