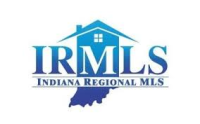17303 Peggy Lane South Bend, IN 46635-1450
UPDATED:
Key Details
Property Type Single Family Home
Sub Type Site-Built Home
Listing Status Active
Purchase Type For Sale
Square Footage 2,778 sqft
Subdivision Bower Crest / Bowercrest
MLS Listing ID 202505437
Style Two Story
Bedrooms 4
Full Baths 3
Abv Grd Liv Area 2,448
Total Fin. Sqft 2778
Year Built 1972
Annual Tax Amount $3,136
Tax Year 2024
Lot Size 0.470 Acres
Property Sub-Type Site-Built Home
Property Description
Location
State IN
County St. Joseph County
Area St. Joseph County
Direction Cleveland Rd., South on Bajer to Home
Rooms
Family Room 20 x 15
Basement Partially Finished
Dining Room 13 x 11
Kitchen Main, 15 x 12
Interior
Heating Forced Air
Cooling Central Air
Fireplaces Number 1
Fireplaces Type Family Rm
Appliance Dishwasher, Microwave, Refrigerator, Washer, Window Treatments, Dryer-Gas, Oven-Gas
Laundry Main, 7 x 7
Exterior
Parking Features Attached
Garage Spaces 2.0
Fence Privacy
Building
Lot Description Level
Story 2
Foundation Partially Finished
Sewer Septic
Water Well
Structure Type Brick,Vinyl
New Construction No
Schools
Elementary Schools Swanson
Middle Schools Edison
High Schools Adams
School District South Bend Community School Corp.
Others
Virtual Tour https://www.propertypanorama.com/instaview/irmls/202505437

GET MORE INFORMATION
- Hot Sheet HOT
- South Bend, IN
- Notre Dame, IN
- Granger, IN
- Mishawaka, IN
- Elkhart, IN
- Bristol, IN
- Goshen, IN
- Osceola, IN
- Homes for sale in South Bend 46617
- Homes for sale in South Bend 46637
- Homes for sale in Elkhart 46514
- Homes for sale in Granger PHM
- Homes for sale in Penn Schools
- Homes for sale in Granger Clay
- Homes for sale in Concord Schools Elkhart
- Homes for sale in Notre Dame
- Condos for sale in Eddy Street Commons
- Golden View Townhomes for Sale
- Condos for sale near Notre Dame Stadium
- New Homes for sale in Northern IN
- Villas for sale in Granger Indiana
- Homes sold in Granger Indiana
- Homes for sale in Granger with a Pool
- Homes for sale in Covington Shores Granger
- Homes for sale in Mishawaka with a Pool
- Villas for sale in Mishawaka
- Homes for sale in Reverewood Mishawaka
- Homes for sale in The Forest
- Homes for sale in Kamm Island
- Homes for sale in South Bend with a Pool
- Homes sold in South Bend
- Homes for sale on the St Joseph River
- Homes for sale in Elkhart with a Pool
- Homes for sale in Jimtown
- Homes for sale in Fort Wayne with Pool
- Homes for sale in Fort Wayne Indiana
- Condos for sale near Indiana University
- Homes for sale in Muncie Indiana
- Homes for sale near Purdue University
- Condos for sale near Purdue University
- Waterfront Listings
- Homes for sale in Bass Lake Indiana
- Homes for sale in Winona Lake Indiana
- Lakefront Homes for sale in Northern Indiana
- Lakefront Homes for Sale Indiana
- Homes for sale in Barbee Lake
- Homes for sale in Tippecanoe Lake
- Homes for sale in Lake Shafer
- Homes for sale in Lake Wawasee
- Homes for sale on Heaton Lake Elkhart
- Condos for Sale near IU Bloomington
- Homes for sale on Upper St Joseph River
- Homes for sale on Lower St Joseph River
- Ranch Homes for sale in Granger



