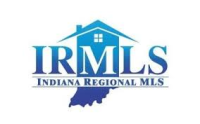3796 Torrey Pines Parkway Fort Wayne, IN 46814
UPDATED:
Key Details
Property Type Single Family Home
Sub Type Site-Built Home
Listing Status Active
Purchase Type For Sale
Square Footage 6,510 sqft
Subdivision Heron Preserve
MLS Listing ID 202447964
Style Two Story
Bedrooms 5
Full Baths 4
Half Baths 2
HOA Fees $2,500/ann
Abv Grd Liv Area 4,084
Total Fin. Sqft 6510
Year Built 2024
Annual Tax Amount $2,634
Tax Year 2024
Lot Size 1.290 Acres
Property Sub-Type Site-Built Home
Property Description
Location
State IN
County Allen County
Area Allen County
Direction From Aboite Center, turn into Heron Preserve. Go straight on Heron Preserve Trail. Left on Heron Lake Crossing. Right on Torrey Pines Pkwy. House is down on the left.
Rooms
Family Room 18 x 18
Basement Full Basement, Finished
Dining Room 15 x 12
Kitchen Main, 20 x 16
Interior
Heating Gas, Forced Air
Cooling Central Air
Flooring Concrete, Laminate, Tile
Fireplaces Number 2
Fireplaces Type Living/Great Rm, Gas Log, Wood Burning, Two
Appliance Dishwasher, Microwave, Refrigerator, Washer, Dryer-Electric, Oven-Gas, Range-Gas, Sump Pump, Water Heater Tankless
Laundry Main, 10 x 4
Exterior
Exterior Feature Sidewalks
Parking Features Attached
Garage Spaces 4.0
Fence None
Amenities Available 1st Bdrm En Suite, Cable Available, Ceiling-9+, Ceiling Fan(s), Closet(s) Walk-in, Countertops-Solid Surf, Crown Molding, Detector-Smoke, Disposal, Dryer Hook Up Electric, Foyer Entry, Garage Door Opener, Garden Tub, Kitchen Island, Near Walking Trail, Open Floor Plan, Pocket Doors, Range/Oven Hook Up Gas, Split Br Floor Plan, Twin Sink Vanity, Utility Sink, Wet Bar, Wiring-Data, Stand Up Shower, Tub and Separate Shower, Main Level Bedroom Suite, Formal Dining Room, Main Floor Laundry, Sump Pump, Custom Cabinetry
Waterfront Description Pond
Roof Type Metal,Shingle
Building
Lot Description Waterfront
Story 2
Foundation Full Basement, Finished
Sewer City
Water City
Architectural Style Contemporary
Structure Type Brick,Vinyl,Fiber Cement
New Construction No
Schools
Elementary Schools Covington
Middle Schools Woodside
High Schools Homestead
School District Msd Of Southwest Allen Cnty
Others
Financing Cash,Conventional
Virtual Tour https://listing.arthomephoto.com/sites/bejraak/unbranded

GET MORE INFORMATION
- Hot Sheet HOT
- South Bend, IN
- Notre Dame, IN
- Granger, IN
- Mishawaka, IN
- Elkhart, IN
- Bristol, IN
- Goshen, IN
- Osceola, IN
- Homes for sale in South Bend 46617
- Homes for sale in South Bend 46637
- Homes for sale in Elkhart 46514
- Homes for sale in Granger PHM
- Homes for sale in Penn Schools
- Homes for sale in Granger Clay
- Homes for sale in Concord Schools Elkhart
- Homes for sale in Notre Dame
- Condos for sale in Eddy Street Commons
- Golden View Townhomes for Sale
- Condos for sale near Notre Dame Stadium
- New Homes for sale in Northern IN
- Villas for sale in Granger Indiana
- Homes sold in Granger Indiana
- Homes for sale in Granger with a Pool
- Homes for sale in Covington Shores Granger
- Homes for sale in Mishawaka with a Pool
- Villas for sale in Mishawaka
- Homes for sale in Reverewood Mishawaka
- Homes for sale in The Forest
- Homes for sale in Kamm Island
- Homes for sale in South Bend with a Pool
- Homes sold in South Bend
- Homes for sale on the St Joseph River
- Homes for sale in Elkhart with a Pool
- Homes for sale in Jimtown
- Homes for sale in Fort Wayne with Pool
- Homes for sale in Fort Wayne Indiana
- Condos for sale near Indiana University
- Homes for sale in Muncie Indiana
- Homes for sale near Purdue University
- Condos for sale near Purdue University
- Waterfront Listings
- Homes for sale in Bass Lake Indiana
- Homes for sale in Winona Lake Indiana
- Lakefront Homes for sale in Northern Indiana
- Lakefront Homes for Sale Indiana
- Homes for sale in Barbee Lake
- Homes for sale in Tippecanoe Lake
- Homes for sale in Lake Shafer
- Homes for sale in Lake Wawasee
- Homes for sale on Heaton Lake Elkhart
- Condos for Sale near IU Bloomington
- Homes for sale on Upper St Joseph River
- Homes for sale on Lower St Joseph River
- Ranch Homes for sale in Granger



