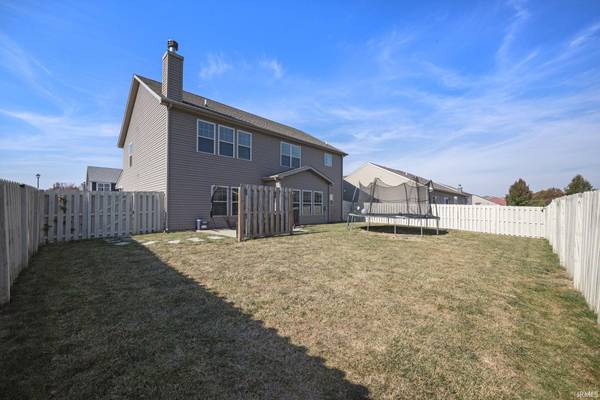5163 Indigo Avenue Lafayette, IN 47909
UPDATED:
Key Details
Sold Price $370,000
Property Type Single Family Home
Sub Type Site-Built Home
Listing Status Sold
Purchase Type For Sale
Square Footage 2,756 sqft
Subdivision Butler Meadows
MLS Listing ID 202442216
Style Two Story
Bedrooms 4
Full Baths 2
Half Baths 1
Year Built 2016
Annual Tax Amount $2,333
Tax Year 204
Lot Size 8,537 Sqft
Property Description
Location
State IN
County Tippecanoe County
Area Tippecanoe County
Rooms
Dining Room 14 x 10
Kitchen Main, 14 x 10
Interior
Heating Electric, Heat Pump
Cooling Central Air
Flooring Carpet, Laminate, Tile
Fireplaces Number 1
Fireplaces Type Living/Great Rm, Wood Burning
Laundry Main, 9 x 7
Exterior
Parking Features Attached
Garage Spaces 2.0
Fence Privacy
Amenities Available Attic Storage, Breakfast Bar, Built-in Desk, Cable Ready, Ceiling Fan(s), Closet(s) Walk-in, Countertops-Stone, Detector-Smoke, Disposal, Dryer Hook Up Electric, Foyer Entry, Garage Door Opener, Garden Tub, Kitchen Island, Landscaped, Open Floor Plan, Pantry-Walk In, Patio Open, Range/Oven Hook Up Elec, Twin Sink Vanity, Utility Sink, Stand Up Shower, Tub and Separate Shower, Tub/Shower Combination, Main Floor Laundry, Washer Hook-Up
Roof Type Shingle
Building
Lot Description Corner
Story 2
Foundation None
Sewer City
Water City
Structure Type Brick,Vinyl
New Construction No
Schools
Elementary Schools Mayflower Mill
Middle Schools Southwestern
High Schools Mc Cutcheon
School District Tippecanoe School Corp.

Bought with Tyler Nunnally • The Real Estate Agency
GET MORE INFORMATION
- Hot Sheet HOT
- South Bend, IN
- Notre Dame, IN
- Granger, IN
- Mishawaka, IN
- Elkhart, IN
- Bristol, IN
- Goshen, IN
- Osceola, IN
- Homes for sale in South Bend 46617
- Homes for sale in South Bend 46637
- Homes for sale in Elkhart 46514
- Homes for sale in Granger PHM
- Homes for sale in Penn Schools
- Homes for sale in Granger Clay
- Homes for sale in Concord Schools Elkhart
- Homes for sale in Notre Dame
- Condos for sale in Eddy Street Commons
- Golden View Townhomes for Sale
- Condos for sale near Notre Dame Stadium
- New Homes for sale in Northern IN
- Villas for sale in Granger Indiana
- Homes sold in Granger Indiana
- Homes for sale in Granger with a Pool
- Homes for sale in Covington Shores Granger
- Homes for sale in Mishawaka with a Pool
- Villas for sale in Mishawaka
- Homes for sale in Reverewood Mishawaka
- Homes for sale in The Forest
- Homes for sale in Kamm Island
- Homes for sale in South Bend with a Pool
- Homes sold in South Bend
- Homes for sale on the St Joseph River
- Homes for sale in Elkhart with a Pool
- Homes for sale in Jimtown
- Homes for sale in Fort Wayne with Pool
- Homes for sale in Fort Wayne Indiana
- Condos for sale near Indiana University
- Homes for sale in Muncie Indiana
- Homes for sale near Purdue University
- Condos for sale near Purdue University
- Waterfront Listings
- Homes for sale in Bass Lake Indiana
- Homes for sale in Winona Lake Indiana
- Lakefront Homes for sale in Northern Indiana
- Lakefront Homes for Sale Indiana
- Homes for sale in Barbee Lake
- Homes for sale in Tippecanoe Lake
- Homes for sale in Lake Shafer
- Homes for sale in Lake Wawasee
- Homes for sale on Heaton Lake Elkhart
- Condos for Sale near IU Bloomington
- Homes for sale on Upper St Joseph River
- Homes for sale on Lower St Joseph River
- Ranch Homes for sale in Granger



