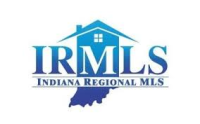1441 Canterbury Court Goshen, IN 46526-6458
UPDATED:
Key Details
Property Type Condo
Sub Type Condo/Villa
Listing Status Pending
Purchase Type For Sale
Square Footage 2,000 sqft
Subdivision Keystone Point
MLS Listing ID 202438622
Style One Story
Bedrooms 3
Full Baths 3
HOA Fees $1,059/qua
Abv Grd Liv Area 1,015
Total Fin. Sqft 2000
Year Built 2005
Annual Tax Amount $2,783
Tax Year 2024
Lot Size 6,534 Sqft
Property Sub-Type Condo/Villa
Property Description
Location
State IN
County Elkhart County
Area Elkhart County
Direction College Ave to Dierdorf turn on Keystone follow to Canterbury.
Rooms
Family Room 32 x 14
Basement Full Basement, Finished
Kitchen Main, 17 x 10
Interior
Heating Gas
Cooling Central Air
Flooring Carpet, Vinyl
Appliance Dishwasher, Refrigerator, Range-Electric, Water Heater Gas, Water Softener-Owned
Laundry Main, 7 x 5
Exterior
Exterior Feature Exercise Room, Swimming Pool, Sidewalks
Parking Features Attached
Garage Spaces 2.0
Pool Association
Amenities Available Balcony, Closet(s) Walk-in, Eat-In Kitchen, Garage Door Opener, Irrigation System, Landscaped, Main Level Bedroom Suite, Main Floor Laundry
Roof Type Shingle
Building
Lot Description Planned Unit Development
Story 1
Foundation Full Basement, Finished
Sewer City
Water City
Structure Type Stone,Vinyl,Wood
New Construction No
Schools
Elementary Schools Parkside
Middle Schools Goshen
High Schools Goshen
School District Goshen Community Schools
Others
Financing Cash,Conventional
Virtual Tour https://www.propertypanorama.com/instaview/irmls/202438622

GET MORE INFORMATION
- Hot Sheet HOT
- South Bend, IN
- Notre Dame, IN
- Granger, IN
- Mishawaka, IN
- Elkhart, IN
- Bristol, IN
- Goshen, IN
- Osceola, IN
- Homes for sale in South Bend 46617
- Homes for sale in South Bend 46637
- Homes for sale in Elkhart 46514
- Homes for sale in Granger PHM
- Homes for sale in Penn Schools
- Homes for sale in Granger Clay
- Homes for sale in Concord Schools Elkhart
- Homes for sale in Notre Dame
- Condos for sale in Eddy Street Commons
- Golden View Townhomes for Sale
- Condos for sale near Notre Dame Stadium
- New Homes for sale in Northern IN
- Villas for sale in Granger Indiana
- Homes sold in Granger Indiana
- Homes for sale in Granger with a Pool
- Homes for sale in Covington Shores Granger
- Homes for sale in Mishawaka with a Pool
- Villas for sale in Mishawaka
- Homes for sale in Reverewood Mishawaka
- Homes for sale in The Forest
- Homes for sale in Kamm Island
- Homes for sale in South Bend with a Pool
- Homes sold in South Bend
- Homes for sale on the St Joseph River
- Homes for sale in Elkhart with a Pool
- Homes for sale in Jimtown
- Homes for sale in Fort Wayne with Pool
- Homes for sale in Fort Wayne Indiana
- Condos for sale near Indiana University
- Homes for sale in Muncie Indiana
- Homes for sale near Purdue University
- Condos for sale near Purdue University
- Waterfront Listings
- Homes for sale in Bass Lake Indiana
- Homes for sale in Winona Lake Indiana
- Lakefront Homes for sale in Northern Indiana
- Lakefront Homes for Sale Indiana
- Homes for sale in Barbee Lake
- Homes for sale in Tippecanoe Lake
- Homes for sale in Lake Shafer
- Homes for sale in Lake Wawasee
- Homes for sale on Heaton Lake Elkhart
- Condos for Sale near IU Bloomington
- Homes for sale on Upper St Joseph River
- Homes for sale on Lower St Joseph River
- Ranch Homes for sale in Granger



