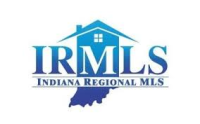10559 Jefferson Boulevard Osceola, IN 46561
UPDATED:
Key Details
Property Type Single Family Home
Sub Type Site-Built Home
Listing Status Active
Purchase Type For Sale
Square Footage 2,966 sqft
MLS Listing ID 202427129
Style Two Story
Bedrooms 4
Full Baths 3
Abv Grd Liv Area 2,966
Total Fin. Sqft 2966
Year Built 1957
Annual Tax Amount $4,182
Tax Year 2023
Lot Size 0.400 Acres
Property Sub-Type Site-Built Home
Property Description
Location
State IN
County St. Joseph County
Area St. Joseph County
Direction North side of Jefferson between Apple and Birch
Rooms
Family Room 17 x 18
Basement Slab
Dining Room 13 x 12
Kitchen Main, 20 x 11
Interior
Heating Heat Pump
Cooling Heat Pump
Flooring Carpet, Laminate, Tile
Fireplaces Number 2
Fireplaces Type Family Rm, 1st Bdrm
Appliance Dishwasher, Microwave, Refrigerator, Washer, Dryer-Gas, Kitchen Exhaust Hood, Oven-Gas, Range-Gas, Sump Pump, Water Heater Tankless
Laundry Main, 9 x 9
Exterior
Parking Features Attached
Garage Spaces 2.0
Amenities Available 1st Bdrm En Suite, Balcony, Bar, Ceiling-9+, Ceilings-Vaulted, Closet(s) Walk-in, Countertops-Stone, Deck Open, Dryer Hook Up Gas/Elec, Range/Oven Hook Up Gas, Six Panel Doors, Split Br Floor Plan, Twin Sink Vanity, Wet Bar, Wiring-Data, Stand Up Shower, Tub and Separate Shower, Tub/Shower Combination, Formal Dining Room, Main Floor Laundry, Sump Pump, Washer Hook-Up, Custom Cabinetry
Waterfront Description River
Roof Type Asphalt
Building
Lot Description Irregular, Slope, Water View
Story 2
Foundation Slab
Sewer Septic
Water Well
Architectural Style Contemporary
Structure Type Brick,Metal,Vinyl
New Construction No
Schools
Elementary Schools Moran
Middle Schools Schmucker
High Schools Penn
School District Penn-Harris-Madison School Corp.
Others
Financing Conventional,FHA,USDA,VA
Virtual Tour https://www.propertypanorama.com/instaview/irmls/202427129

GET MORE INFORMATION
- Hot Sheet HOT
- South Bend, IN
- Notre Dame, IN
- Granger, IN
- Mishawaka, IN
- Elkhart, IN
- Bristol, IN
- Goshen, IN
- Osceola, IN
- Homes for sale in South Bend 46617
- Homes for sale in South Bend 46637
- Homes for sale in Elkhart 46514
- Homes for sale in Granger PHM
- Homes for sale in Penn Schools
- Homes for sale in Granger Clay
- Homes for sale in Concord Schools Elkhart
- Homes for sale in Notre Dame
- Condos for sale in Eddy Street Commons
- Golden View Townhomes for Sale
- Condos for sale near Notre Dame Stadium
- New Homes for sale in Northern IN
- Villas for sale in Granger Indiana
- Homes sold in Granger Indiana
- Homes for sale in Granger with a Pool
- Homes for sale in Covington Shores Granger
- Homes for sale in Mishawaka with a Pool
- Villas for sale in Mishawaka
- Homes for sale in Reverewood Mishawaka
- Homes for sale in The Forest
- Homes for sale in Kamm Island
- Homes for sale in South Bend with a Pool
- Homes sold in South Bend
- Homes for sale on the St Joseph River
- Homes for sale in Elkhart with a Pool
- Homes for sale in Jimtown
- Homes for sale in Fort Wayne with Pool
- Homes for sale in Fort Wayne Indiana
- Condos for sale near Indiana University
- Homes for sale in Muncie Indiana
- Homes for sale near Purdue University
- Condos for sale near Purdue University
- Waterfront Listings
- Homes for sale in Bass Lake Indiana
- Homes for sale in Winona Lake Indiana
- Lakefront Homes for sale in Northern Indiana
- Lakefront Homes for Sale Indiana
- Homes for sale in Barbee Lake
- Homes for sale in Tippecanoe Lake
- Homes for sale in Lake Shafer
- Homes for sale in Lake Wawasee
- Homes for sale on Heaton Lake Elkhart
- Condos for Sale near IU Bloomington
- Homes for sale on Upper St Joseph River
- Homes for sale on Lower St Joseph River
- Ranch Homes for sale in Granger



